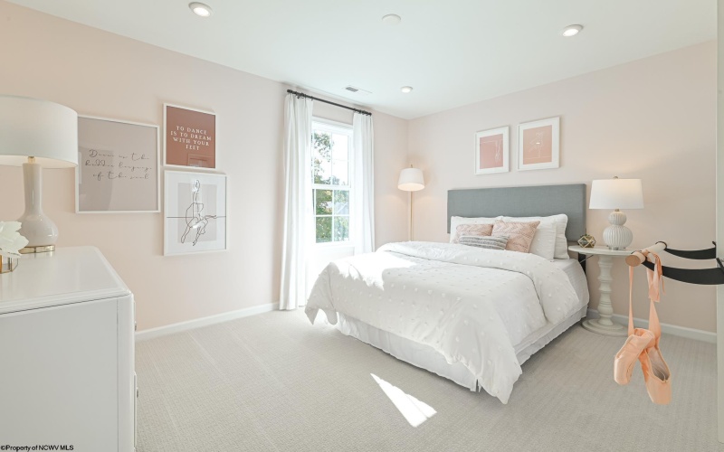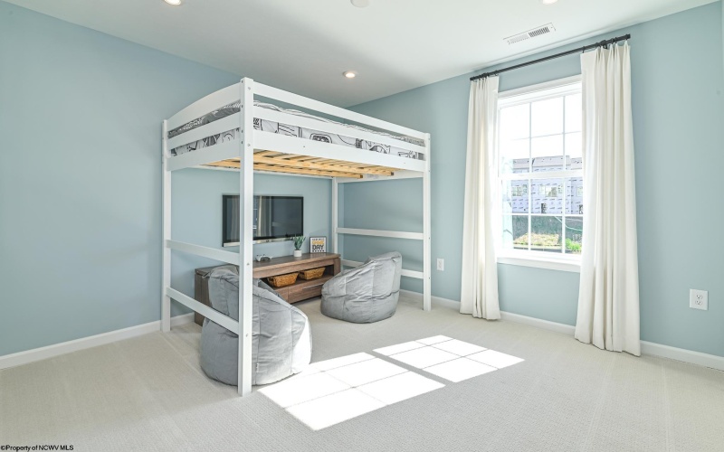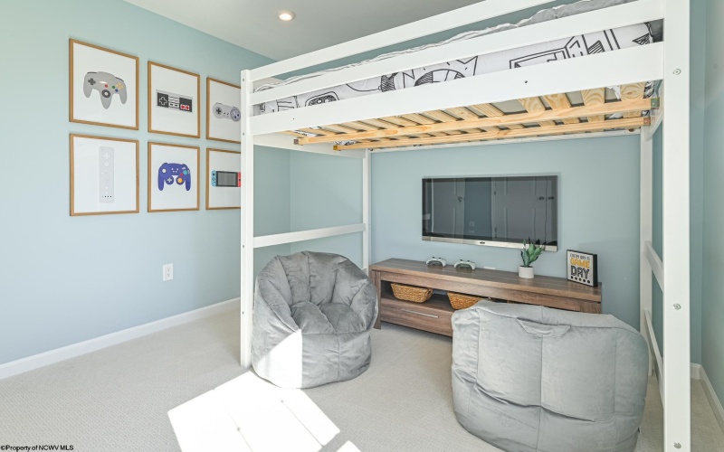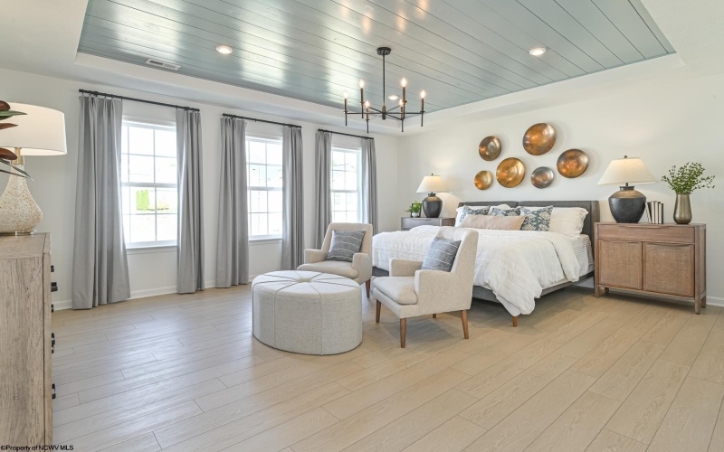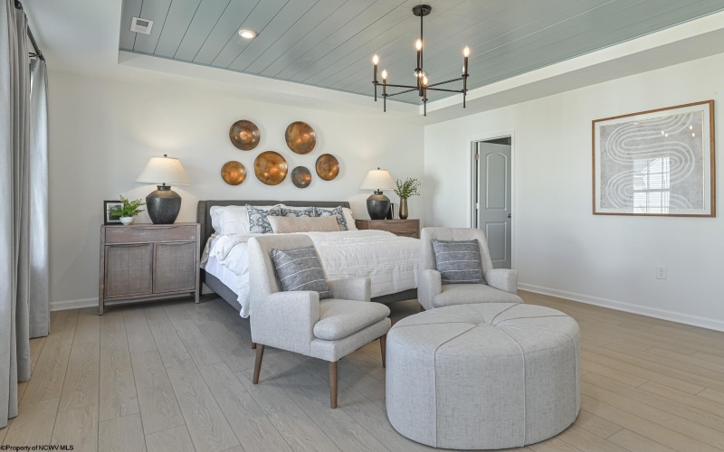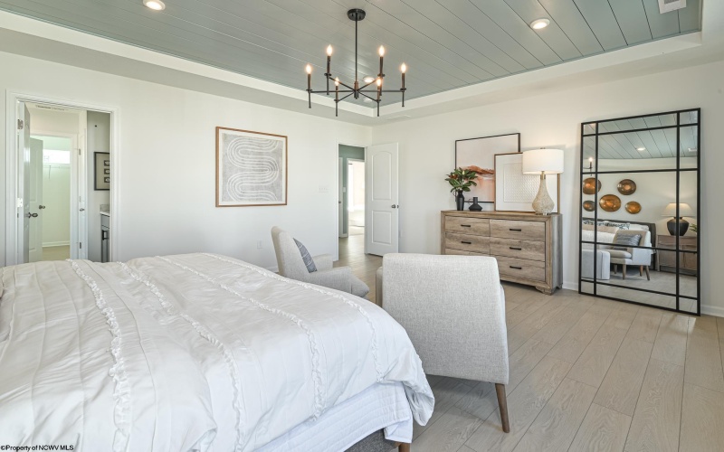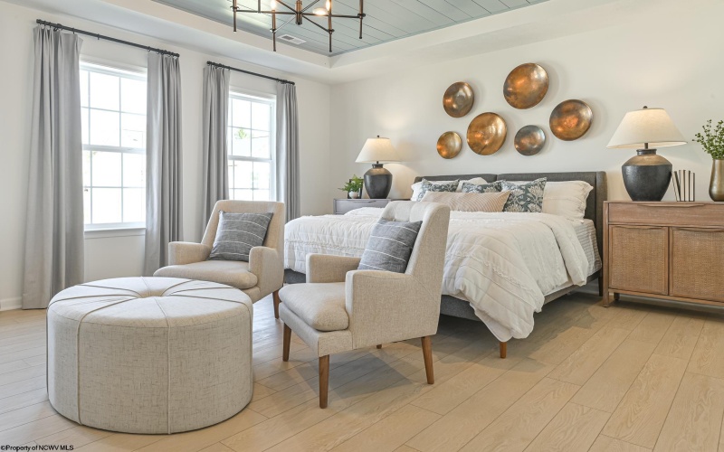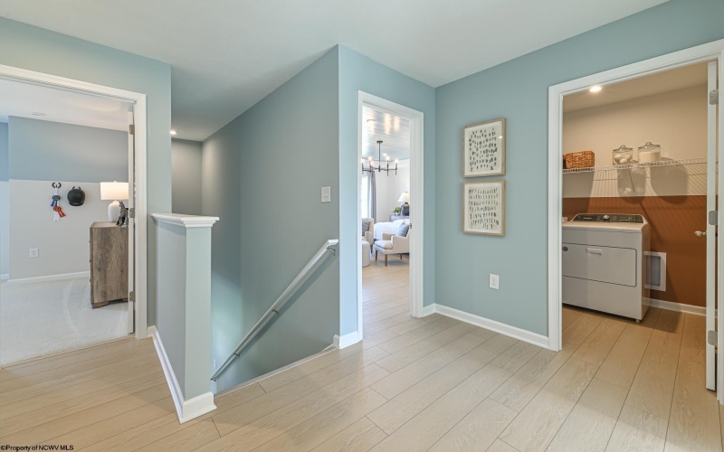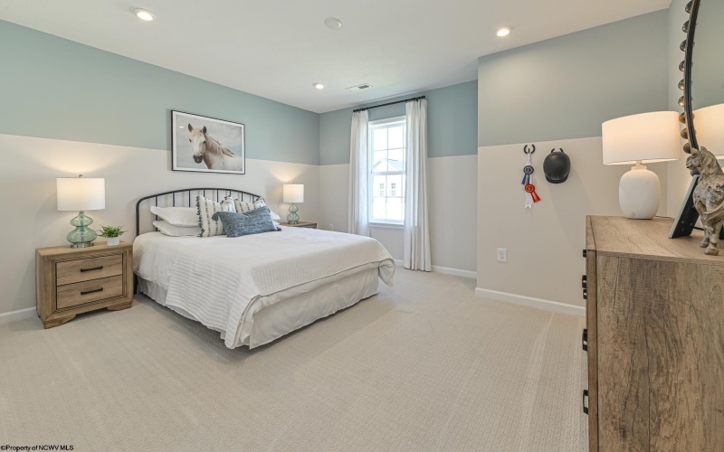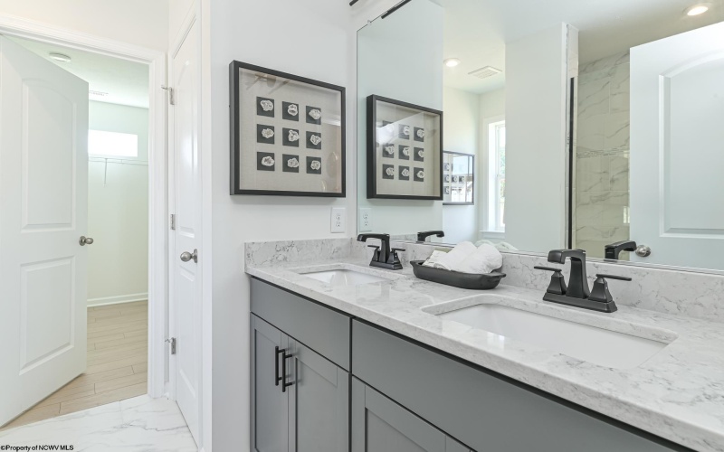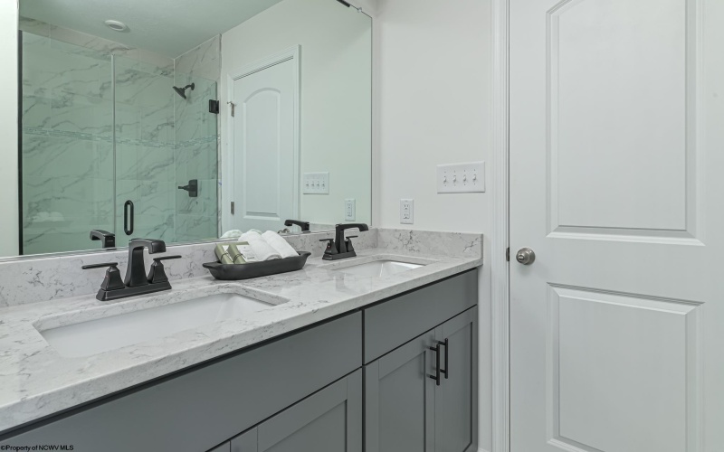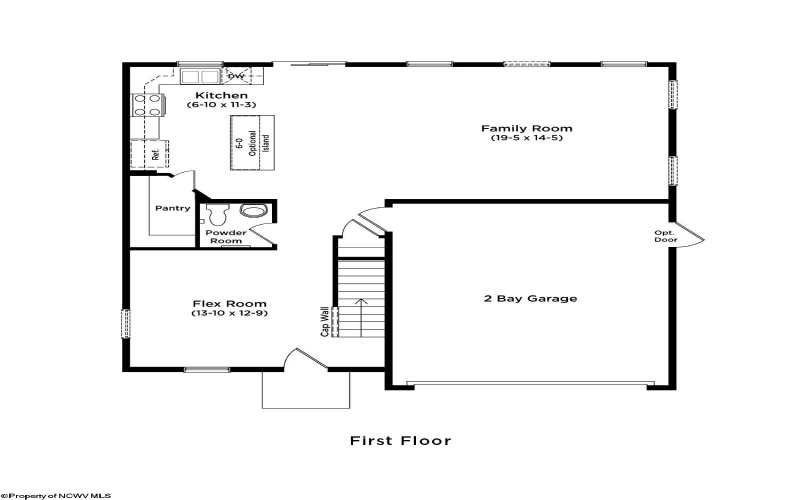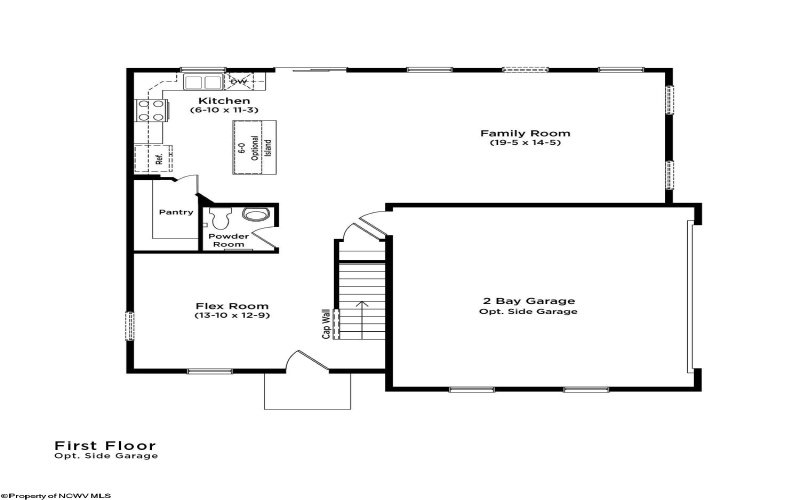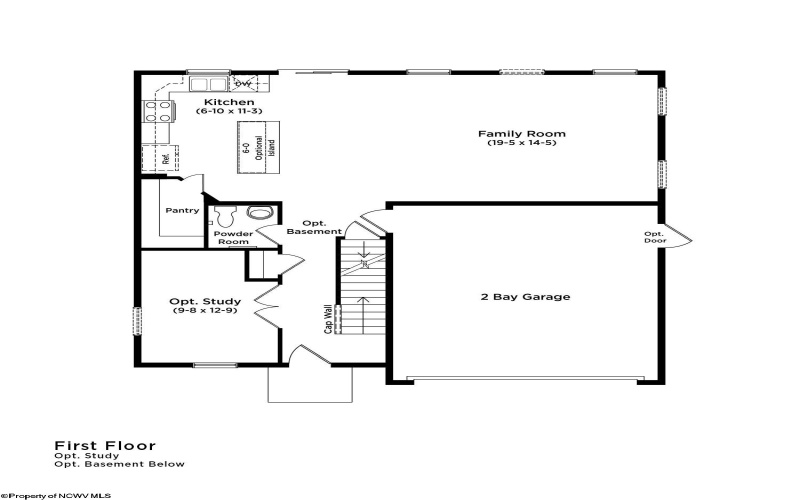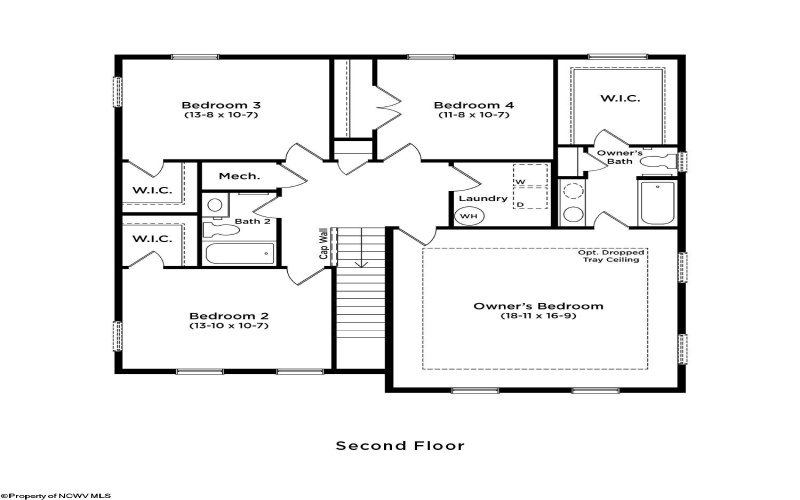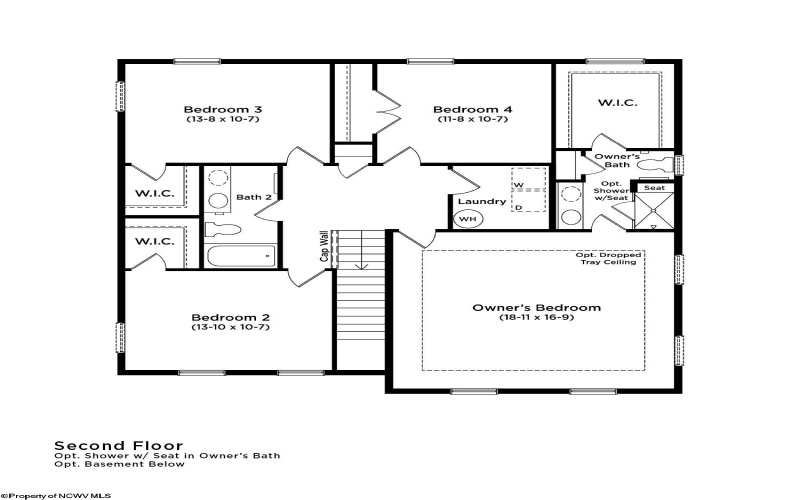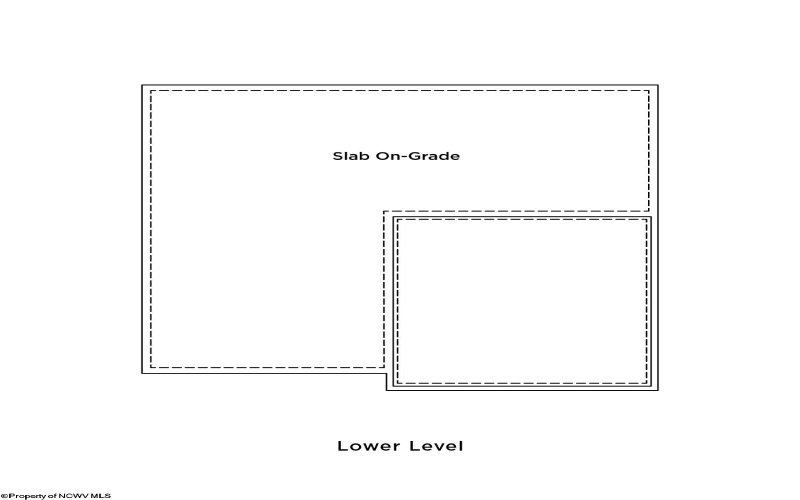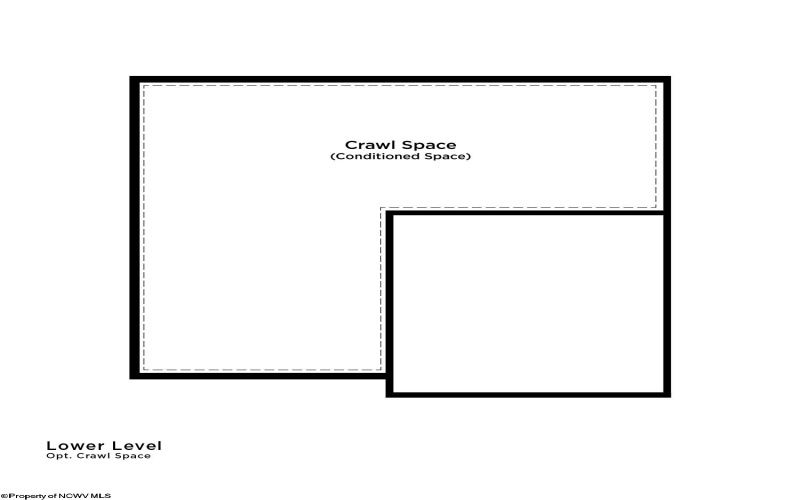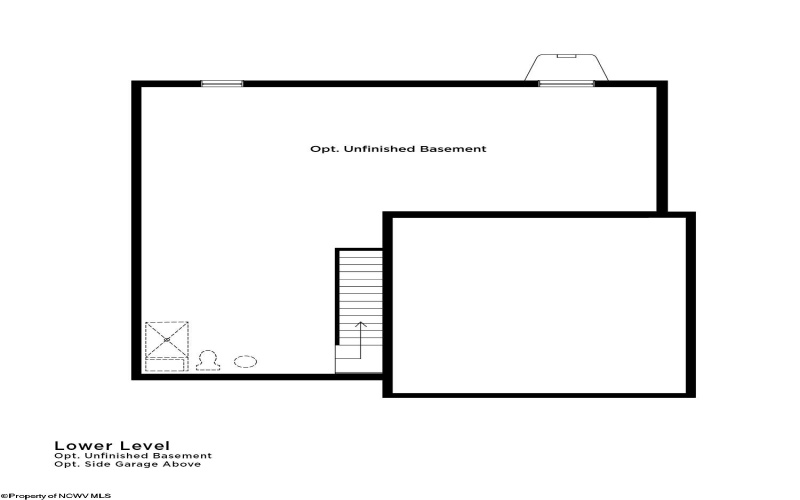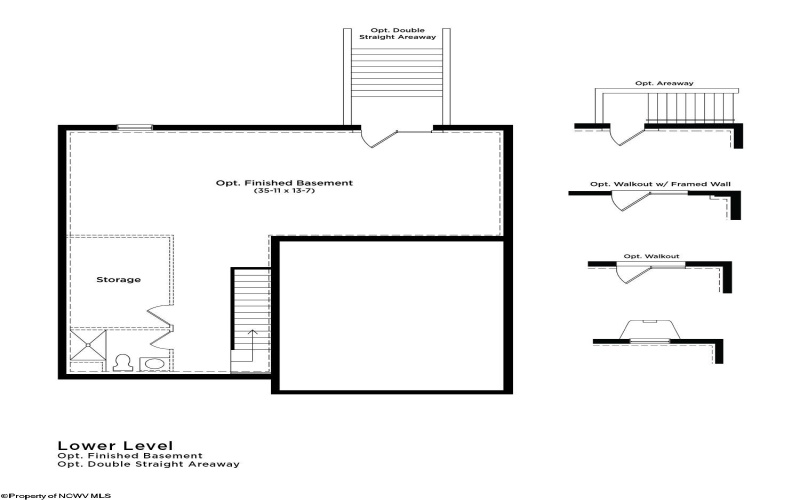Property Description
Beautifully upgraded 3-story home in the established community Eastview Manor! You will find neutral color tones throughout the home from exterior to interior including bright white cabinetry, Blanco Maple Quartz countertops and some plumbing upgrades to the kitchen and owner’s faucet. Additional LED lighting added in living room and owner’s bedroom. The owner’s bathroom will have an additional window, 5-foot shower with upgraded tile with semi-frameless glass door. Photos may not be of actual home. Photos may be of similar home/floorplan if home is under construction or if this is a base price listing.
Features
: Heat Pump, Electric
: Central Air, Electric
: Unfinished, Walk-out
: Off Street Parking
Utilities
Address Map
US
WV
Fairmont
East View
26554
Eastview
138
Way
0
W81° 53' 21.2''
N39° 28' 5.4''
Marion/Fairmont
Additional Info
DRB GROUP REALTY, LLC
202
3897
138 Eastview Way
Active
East Park Elementary
East Fairmont Middle
East Fairmont High
Single Family Residential
Other
Vinyl
Range,Microwave,Disposal
Interior Access Only
Wall-to-Wall Carpet,Vinyl,Tile
: Luxury Vinyl Plank, Pantry
: Landscaped, Outside Lighting
: Attached, 2 Cars
: Shingles
: Walk-in Closets, Rough-in Bath
: Smoke Detectors, Garage Door Opener, Carbon Monoxide Detectors, Hot Water Heater Elec.
: Concrete
Yes
: Frame
: City Sewer, City Water
: Colonial
$0
2024
Marion
3
Under Construction
Follow I-79 S Take exit 137 from I-79 S. Turn Left off the exit. Follow WV-310 S for (0.6 mi). Turn Left onto Hopewell Rd go 0.3 mi. Turn right to Eastview Way, search for 138 Eastview Way.
04-21-2024 07:57:03
$171
0
: Level, Other
: Yearly
Single Family Detached For Sale
138 Eastview Way, Fairmont, West Virginia 26554
4 Bedrooms
2 Bathrooms
2,216 Sqft
$378,302
Listing ID #10153819
Basic Details
Property Type : Single Family Detached
Listing Type : For Sale
Listing ID : 10153819
Price : $378,302
Bedrooms : 4
Bathrooms : 2
Square Footage : 2,216 Sqft
Year Built : 2024
Lot Area : 0.20 Acre
Status : Active
Days On Market : 0
View : Neighborhood
Agent info
Contact Agent





















