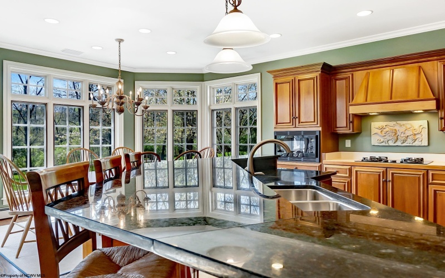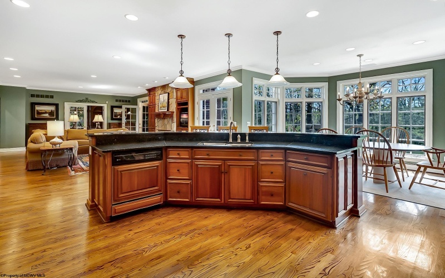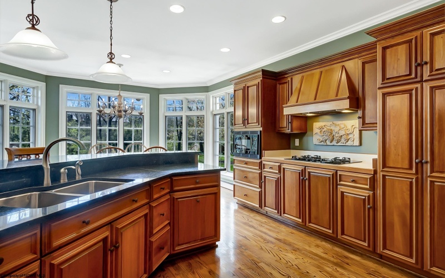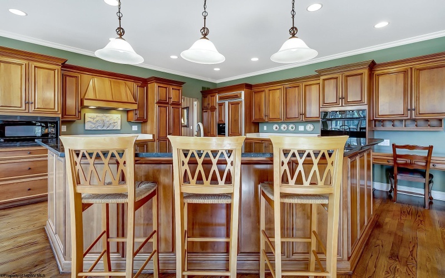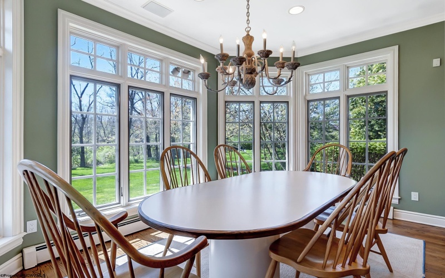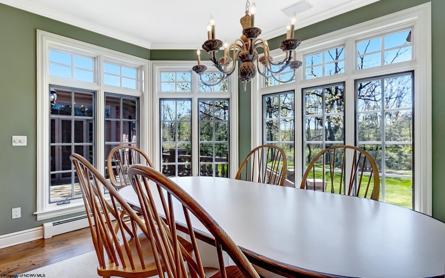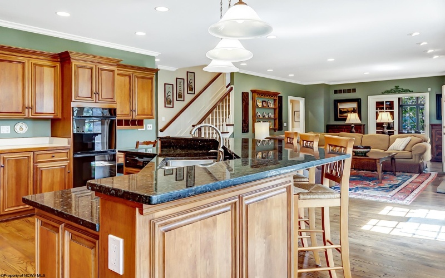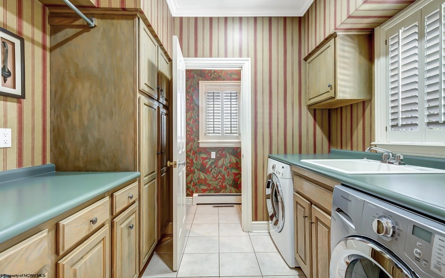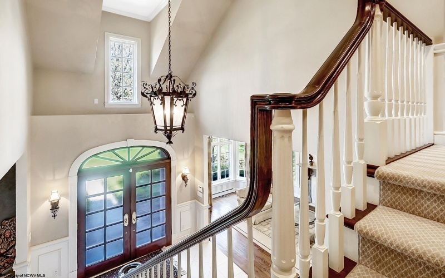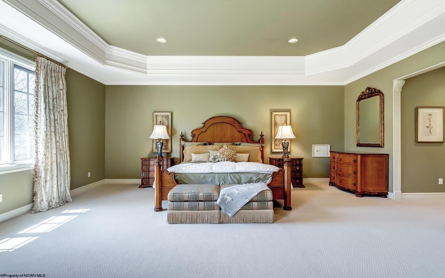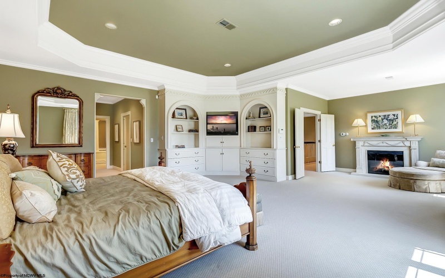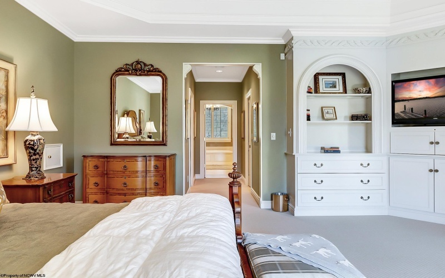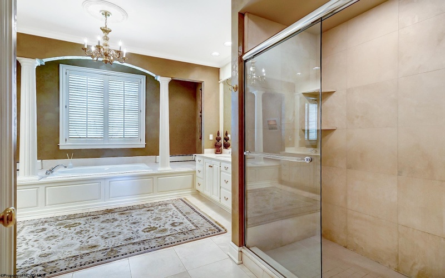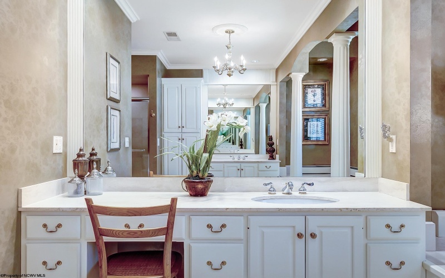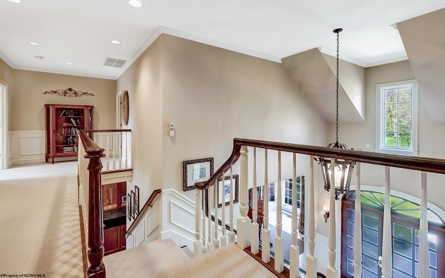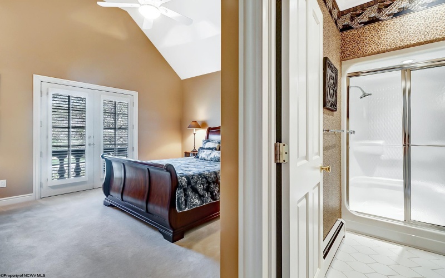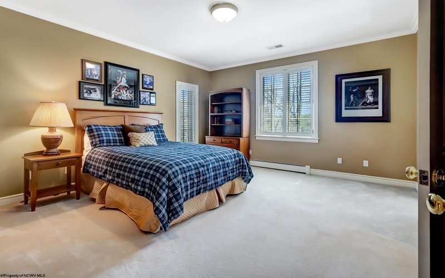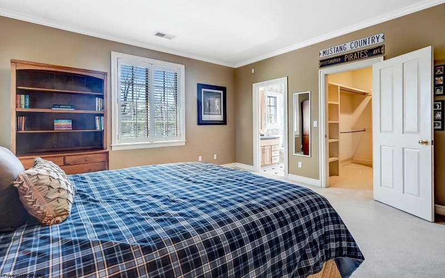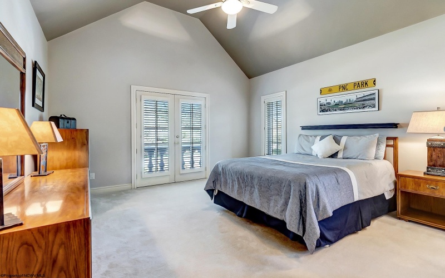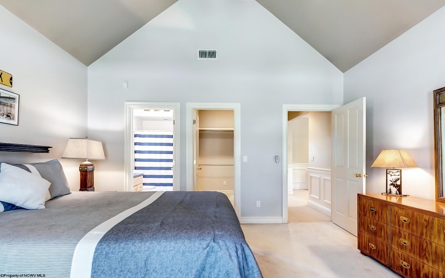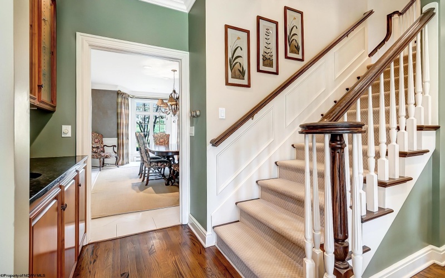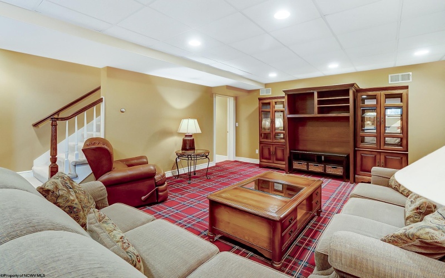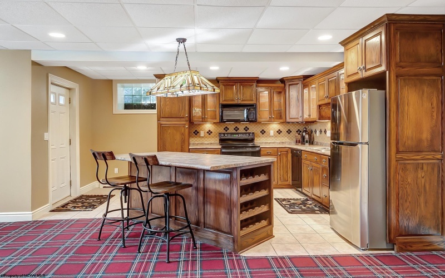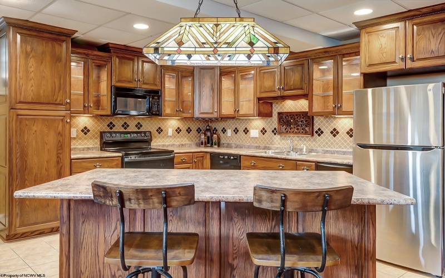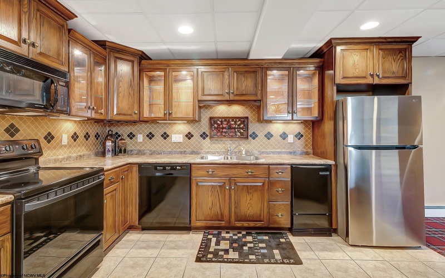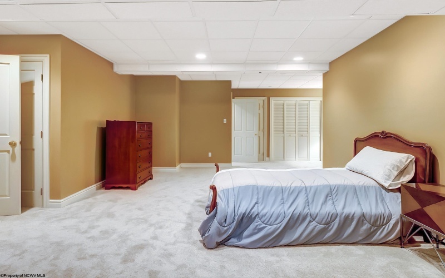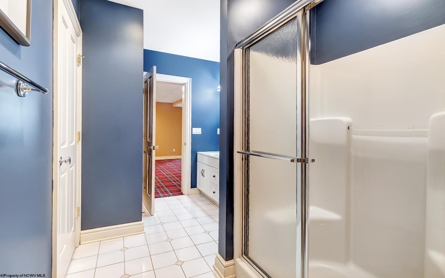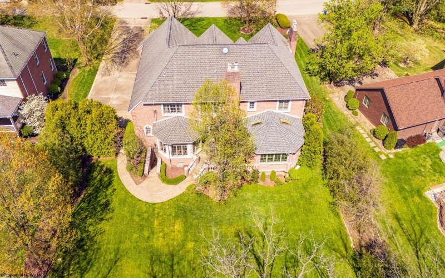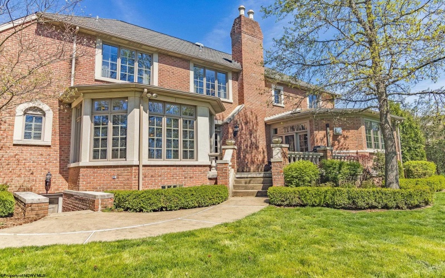STATELY ELEGANCE IN A QUIET AND PRIVATE SETTING! “They don’t build them like this anymore!” From its manicured landscape to its IN-Limestone and brick facade, you will fall in love before you even reach the hand crafted double mahogany door! Nestled near the Laurel Highlands, this half acre private lot boasts quiet and privacy perfect for those looking to escape the city life. Over 6,700 sq ft of finished living space this home hones in on the detail and finishings of an exceptional high end property. Why recreate it at double the price when you can move in tomorrow?! The two story foyer will greet you with its limestone flooring and hand-crafted T-shaped staircase (the perfect backdrop for special event photographs). What you don’t see in today’s new construction…solid poplar doors, custom crown and detailed molding, real hardwood flooring, marble mantle, 3 unique fireplaces, all season sunroom, custom cherry cabinetry, granite countertops and morning room with tons of natural light, an impressive study with custom built-ins and french doors, an expansive primary suite with tray ceiling, his/her closets and luxurious spa like bathroom, three additional second floor en-suites, and WICs. Stroll to the lower level to find a completely finished additional 1,800 sq ft perfect for an adult child or parents/in-laws with its separate entrance, full kitchen, gathering space, bedroom, full bath and storage. A home built for a “King and/or Queen” and generations to follow. Loved by one owner for 30 years, add your unique touches to make this property your dream house!





















