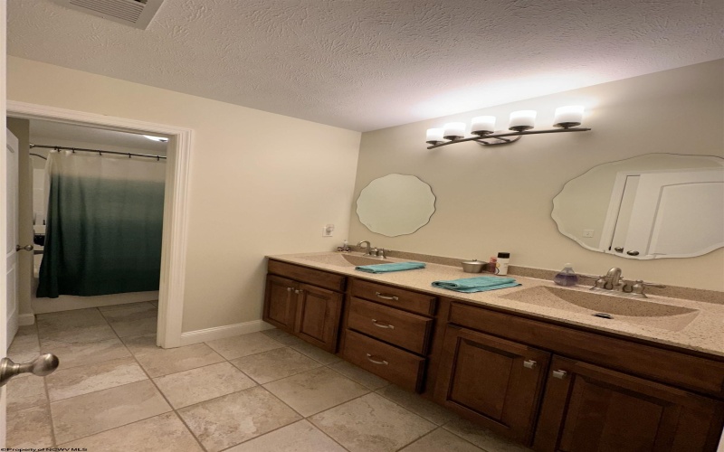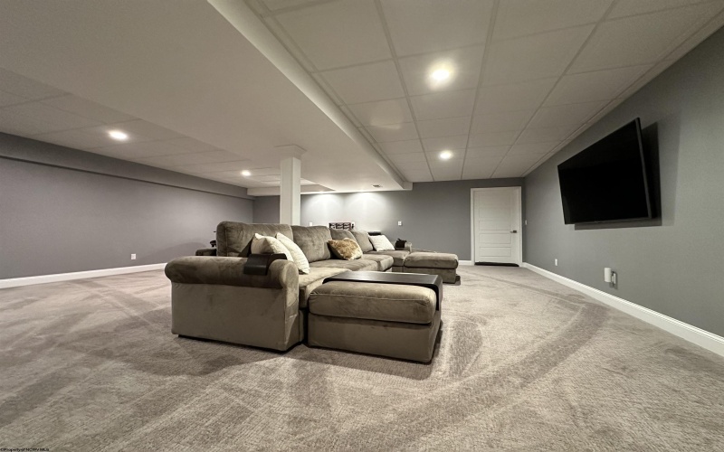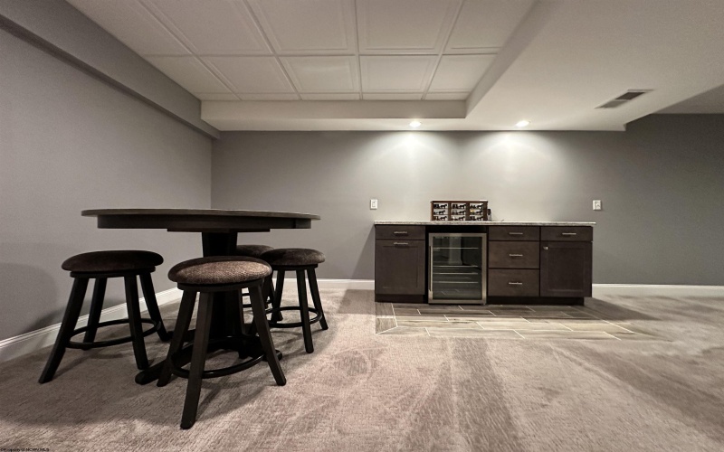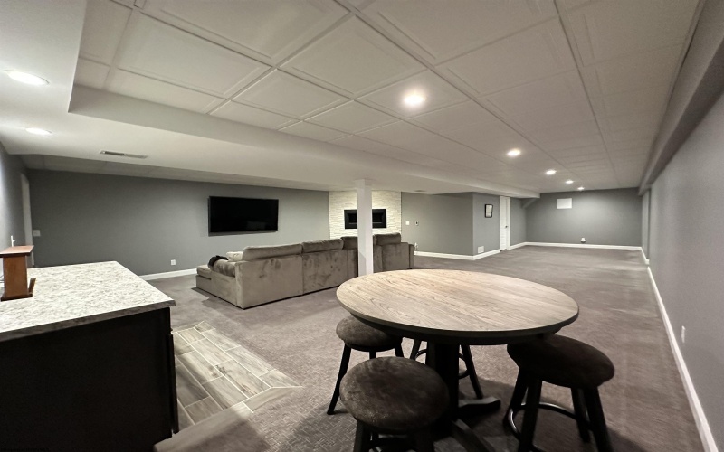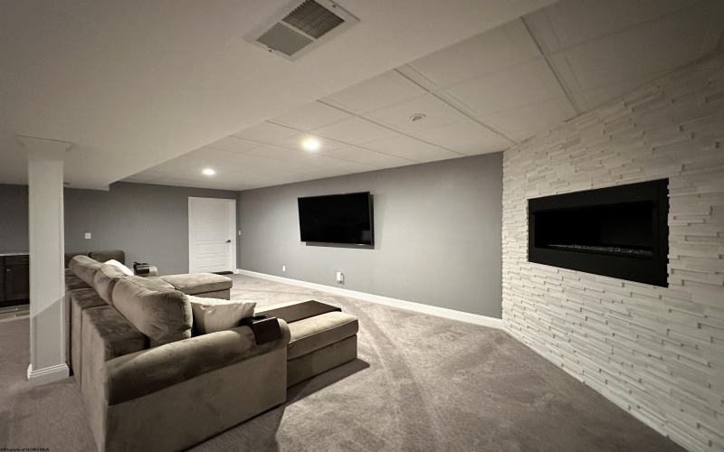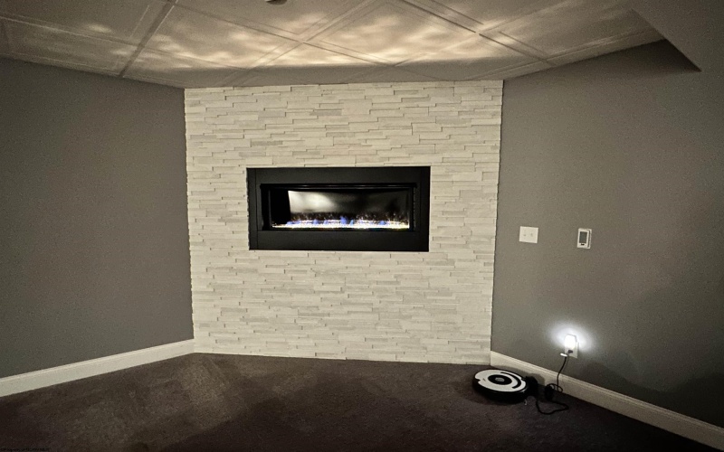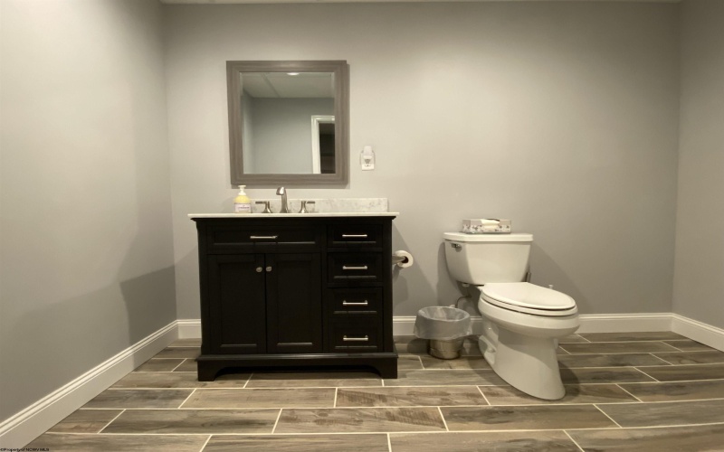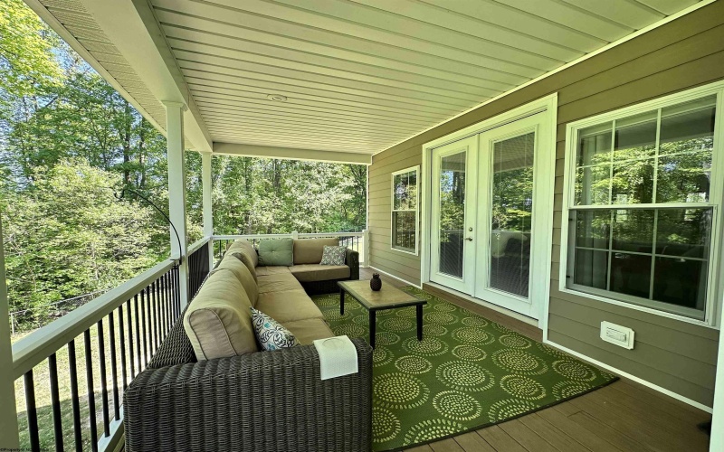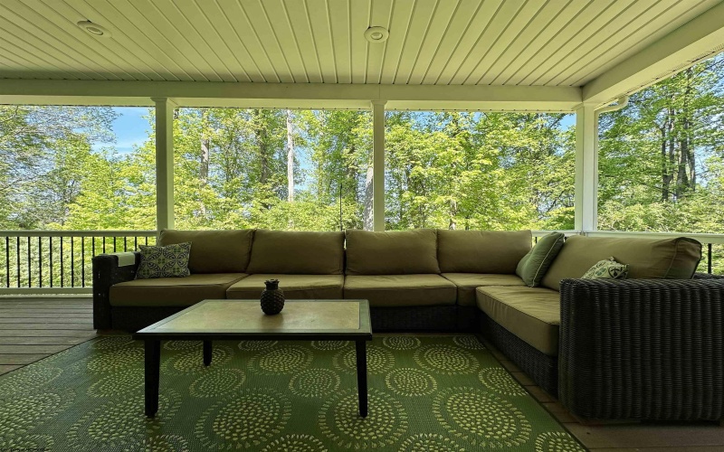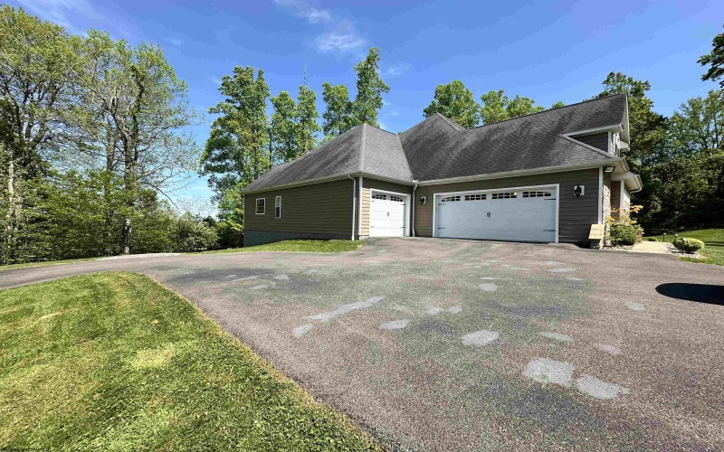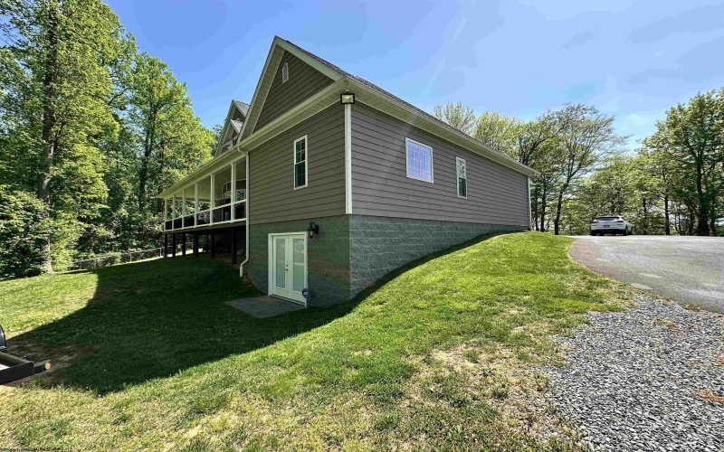This is not a drive-by! Custom home with amazing views located near Prickett’s Fort Park and only 20 minutes to Morgantown and 25 minutes to Bridgeport. A towering portico made of stone is a grand entry into this stunning European inspired home. This home caters to those with multiple vehicle’s or in need of workshop space. The first floor is comprised of spacious common rooms, including the open dining room and great room. The great room includes a gas fireplace, two-story ceiling and access to the large covered deck. The kitchen and breakfast room are open and include windows and a pass through to the great room. The first-floor primary suite is an added treat. With a trey ceiling and porch access, the primary bedroom is an ideal oasis with beautiful views. The primary bath features his-and-hers vanities and closets, as well as a separate bathtub and shower. The second level includes 3 bedrooms’, two with huge closets and on suite baths. Maintenance free decking, railing and exterior covering. Custom kitchen and hardwood flooring made in Amish Country, Ohio. Home is wired for a whole house generator, and has a water filtration system, pressure pump and radon mitigation system. This home truly has it all from the exterior to the interior and is situated on 4.725 Acres.





















