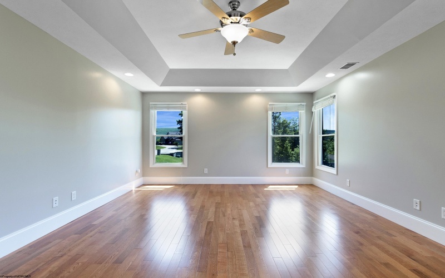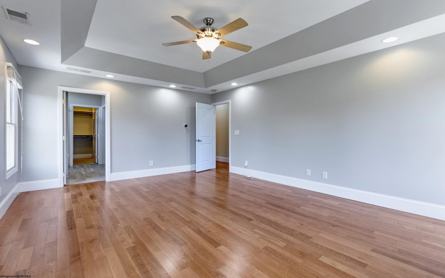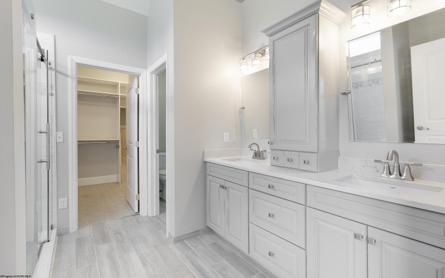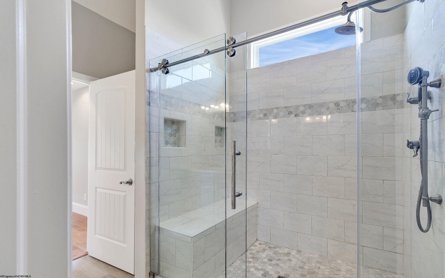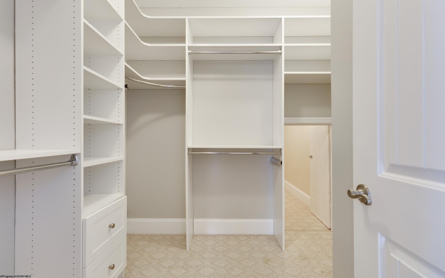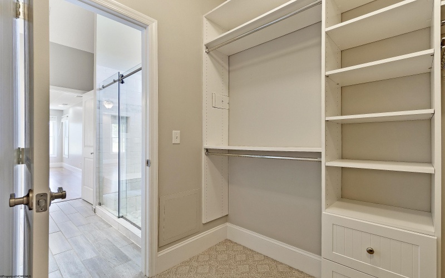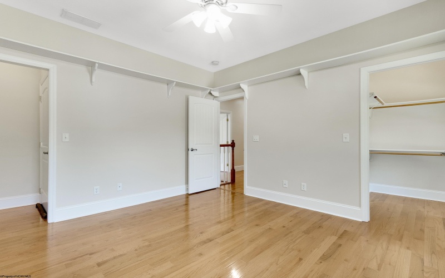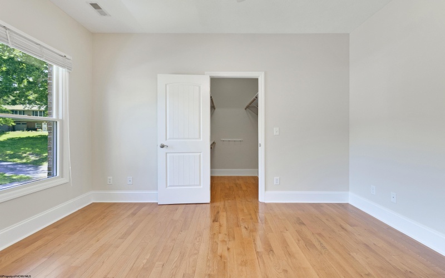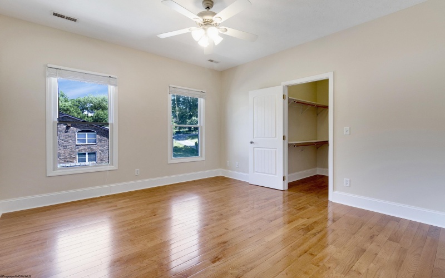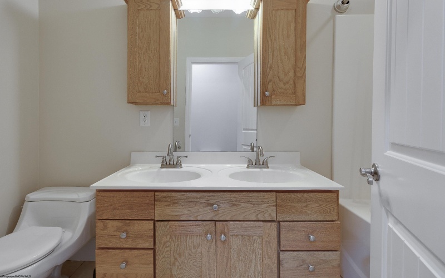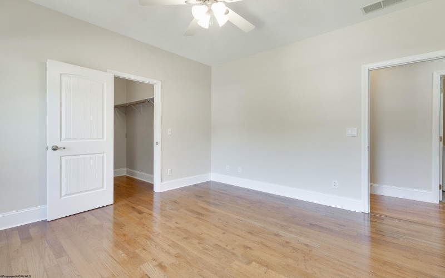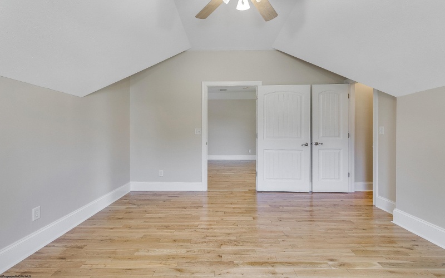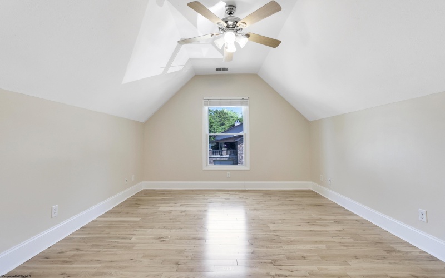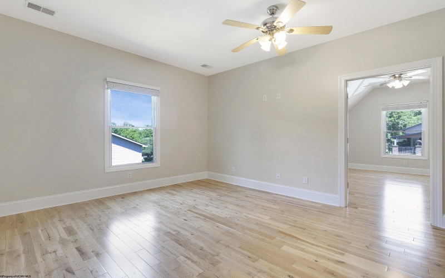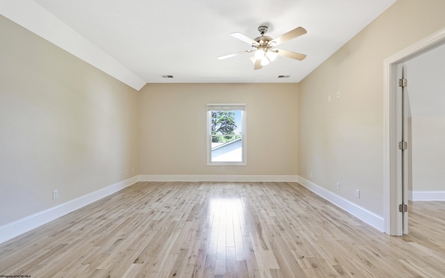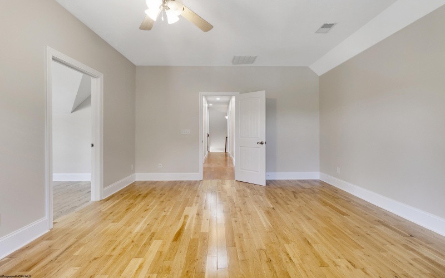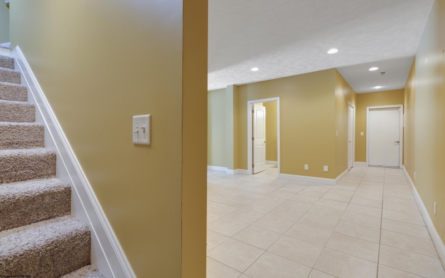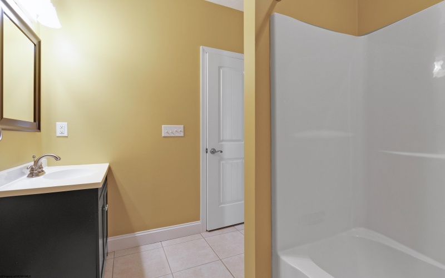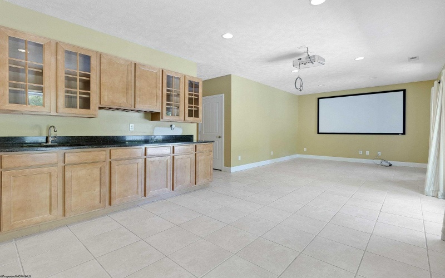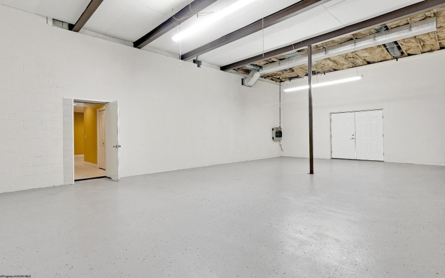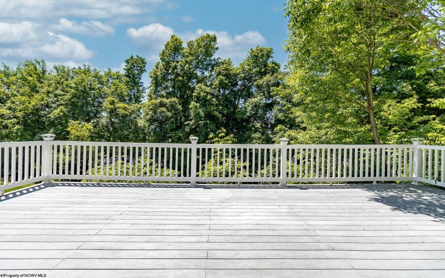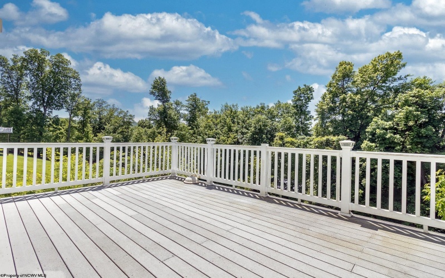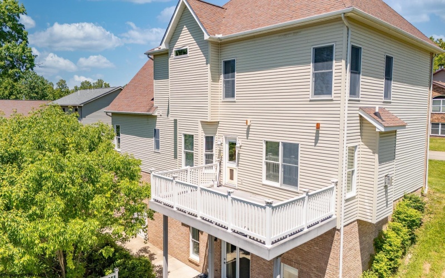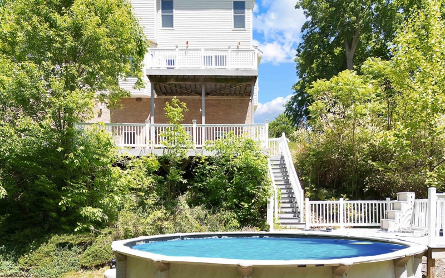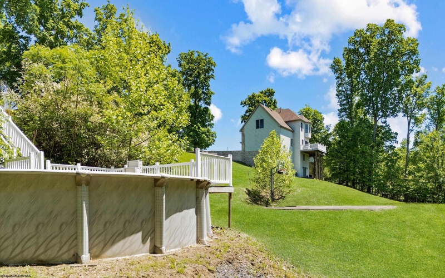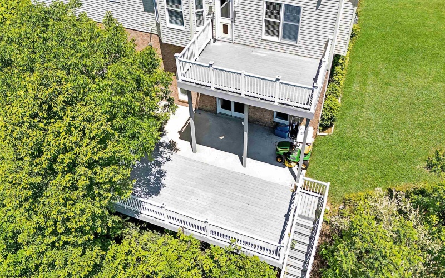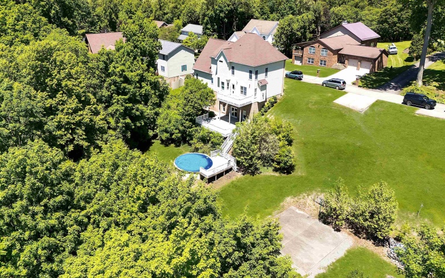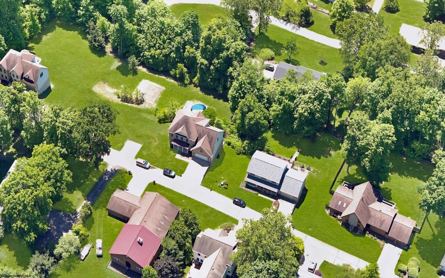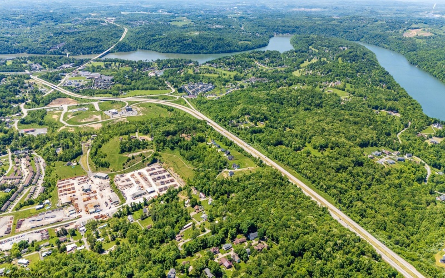Nestled among the hills of Cheat Lake, this exquisite two-story brick-front home offers a harmonious blend of luxury and comfort on just under 1 acre of serene land. Boasting five bedrooms and four full baths, this freshly painted, spacious property is designed to accommodate modern living with ease and elegance. Step inside off your newly poured front porch to discover the timeless allure of gleaming hardwood floors that flow seamlessly throughout the home, lending a touch of warmth and sophistication to every room on the main and upper levels. Upon entering the front door, the foyer welcomes you with an inviting layout that includes an office to your left, perfect for remote work or quiet contemplation, and a formal dining room to your right for hosting memorable gatherings. The heart of the home resides in the back of the main level with the open concept kitchen, complete with pantry closet and a charming breakfast nook bathed in natural light, offering the ideal spot for enjoying morning coffee or casual meals. Not to mention a wonderful island with additional seating. Adjacent, a cozy living room beckons with the flicker of a gas fireplace, providing a cozy retreat on chilly evenings. Outdoor living is elevated to new heights with multi-story composite decking, providing ample space for al fresco dining, entertaining, or simply unwinding while “soaking in” breathtaking mountain views that stretch for miles or literally soaking in your new above-ground pool with permanent decking. Because you never know what life brings around the next corner, convenience meets luxury with a main-level bedroom offering flexibility and ease of living, while a 2-car garage with newly epoxied floors ensures effortless parking and single-step access to the home. Upstairs, you will find a spacious primary suite complete with remodeled bathroom, heated flooring in en suite, double sink vanity, desirable modern cabinetry and a short pass through to an amazing closet with access to even more storage space. You will be able to switch out your seasonal clothing with ease and keep everything on a hanger! The other 3 bedrooms upstairs are spacious and all include generous wardrobe closets. There is a playroom or gathering room space upstairs as well for a more secluded living space. All of this plus second floor laundry, a jetted tub in the hall bathroom so you won’t have the opportunity to miss a bathtub if you enjoy a relaxing soak now and then, and access to a large permanent-stair attic space that can not be matched. Once you descend to the finished basement, you will see endless possibilities awaits. A large media room with wet bar and access to the mid-level extended composite deck is sure to please you with additional space that can be utilized as a recreation space, home gym, or additional living quarters. With a full bath, the lower level offers a little over 1000 square feet of versatile space that adds to the property’s appeal. And while your visiting, don’t forget to go into the unfinished space, with newly epoxied floors that is large enough for a basketball hoop to be installed and shots to be made – not to mention hold all of your holiday decorations and unused furnishings. With modern conveniences seamlessly integrated throughout, including 2 heating systems, 2 AC units and ample storage in the closets, the attic, and the basement, this home offers the perfect blend of functionality and style. Welcome Home to where you can experience the epitome of luxurious living in Vantage Pointe – where every detail has been thoughtfully crafted to enhance your lifestyle – 504 Vantage Drive.





















