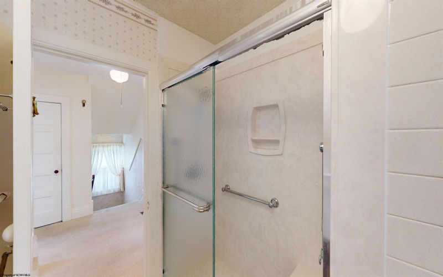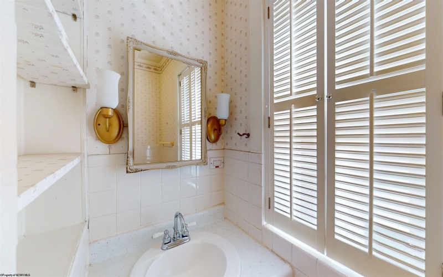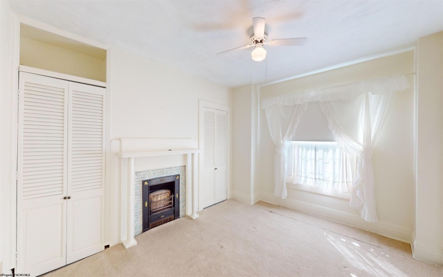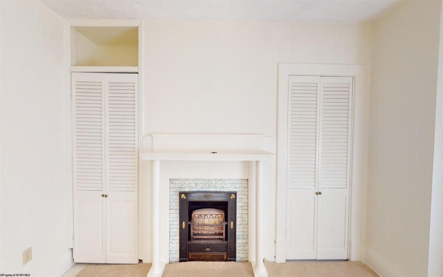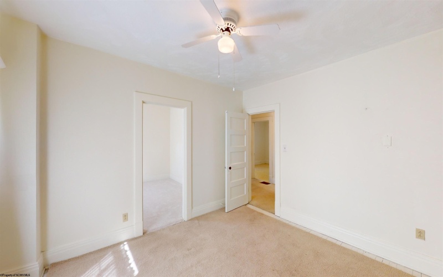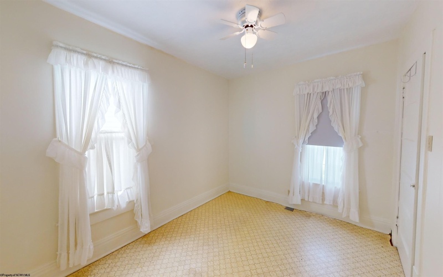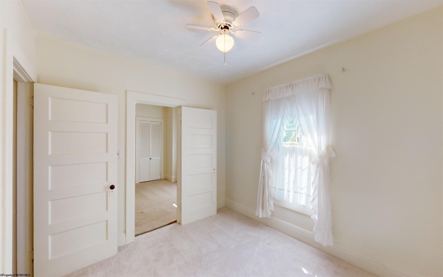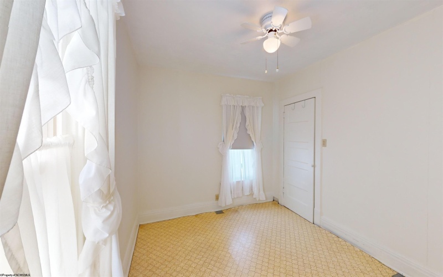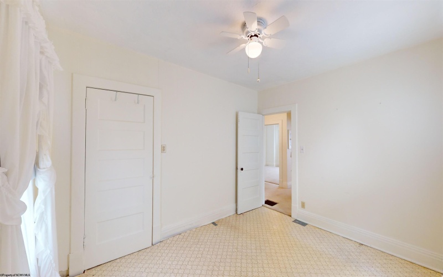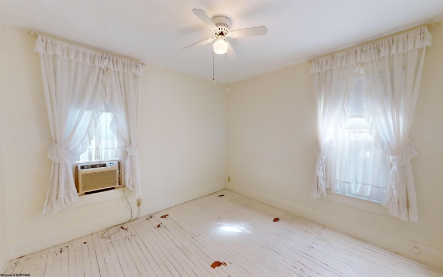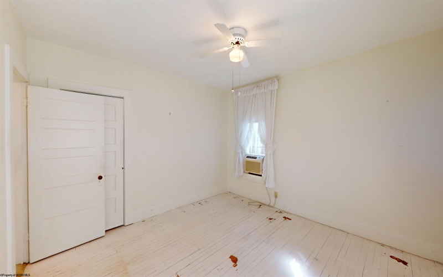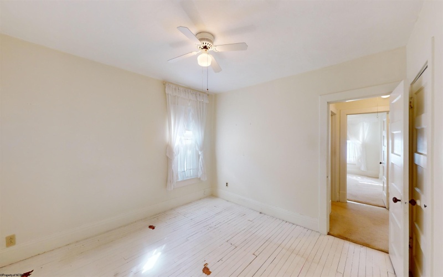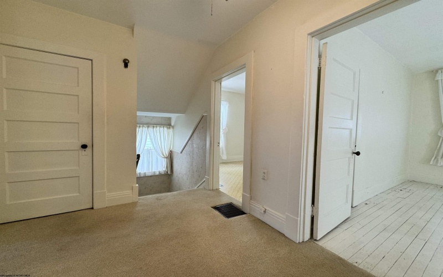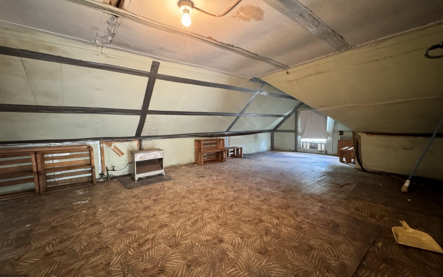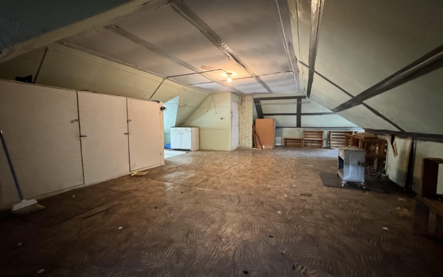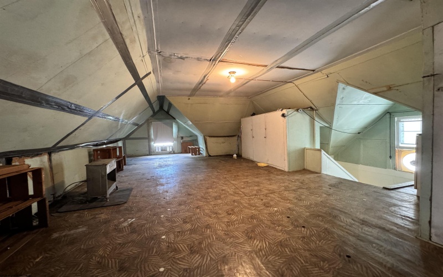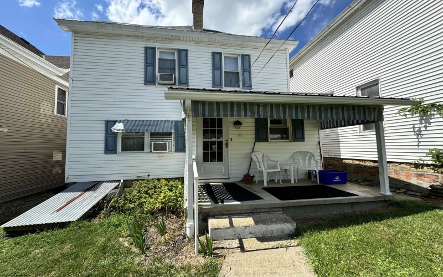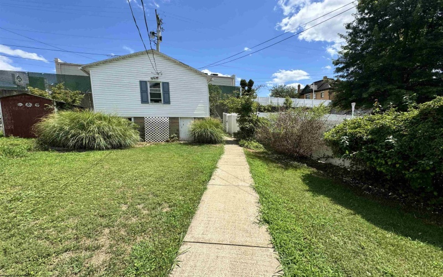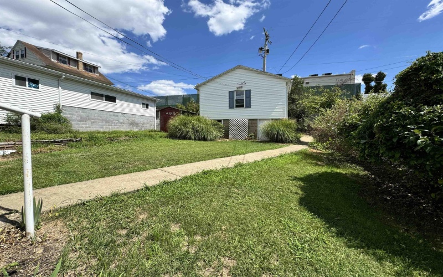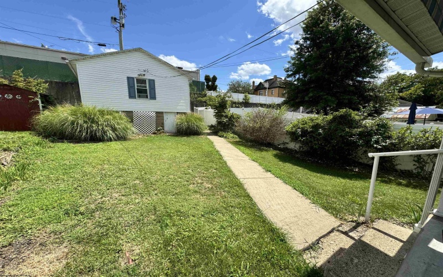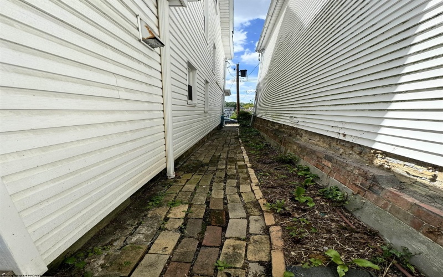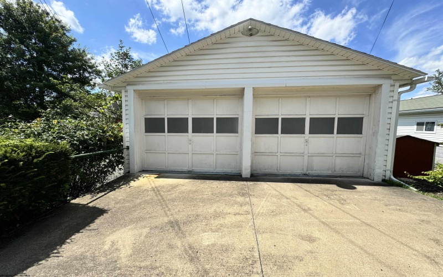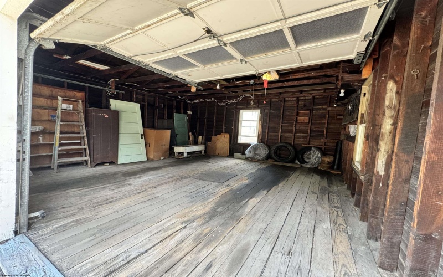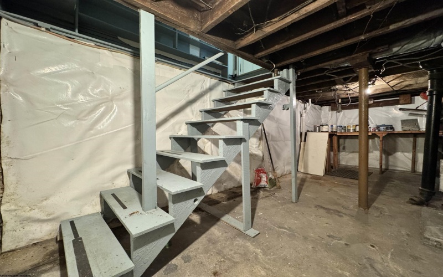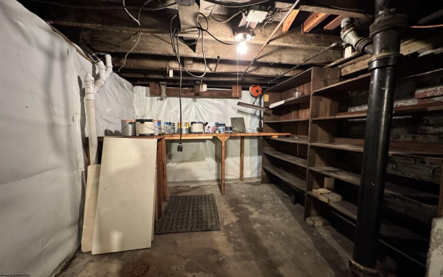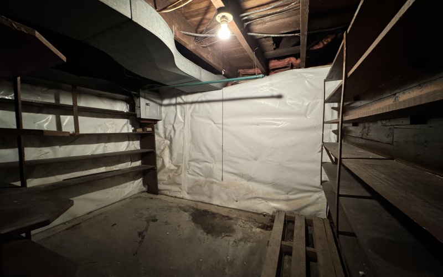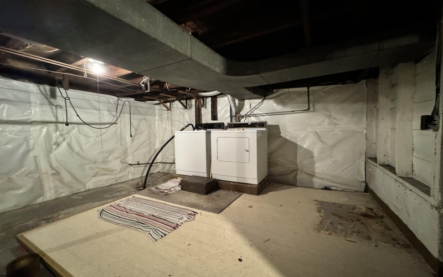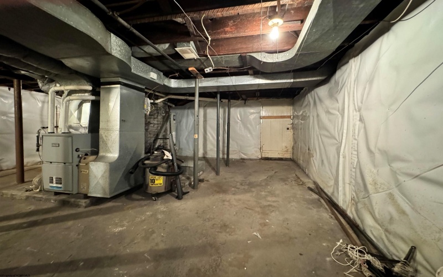Well-kept, early 1900’s, 1,566 square foot, two-story home on the West side of Fairmont, WV. Enjoy a welcoming covered front porch with a porch swing. Relax in the shade and privacy of the tree in front with your visitors, or by yourself, enjoying a drink or a good book. Check out what’s inside. Through the front door, you’ll find an open entry way into a spacious living room with masonry fireplace, well-kept kitchen with plenty of cabinet storage, and formal dining room with another fireplace. Lots of windows providing natural light throughout the main floor. Off the back of the house, a covered porch and level, landscaped yard, including two mature blueberry bushes, and easy access to a two stall garage facing the alley for storage or off street parking. On the second floor, you’ll find sizable bedrooms with an additional fourth room (with no closet, previously used as a bedroom), which could be used as a 4th bedroom, office space, or transformed into a large closet for the primary bedroom. Newer shower insert in main bath with slide door as well as a vintage style vanity. Another floor up is a finished attic space the length of the house with permanent stairs for excess storage. The unfinished basement, accessible with interior and exterior entrances, provides for more storage, laundry hookups, utility access to forced air gas HVAC, 100 AMP electric panel, a work bench, and Basement Systems water proofing set up including a sump pump. Don’t miss the 3-D tour to view the layout – https://bit.ly/708Walnut





















