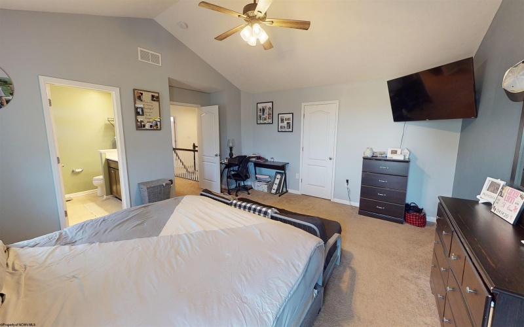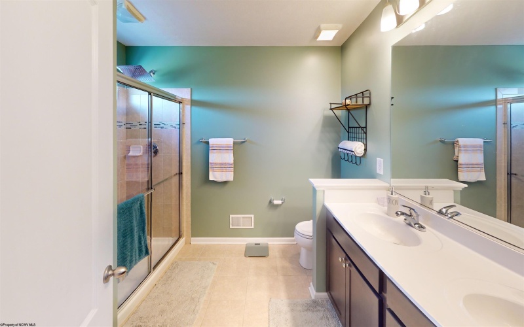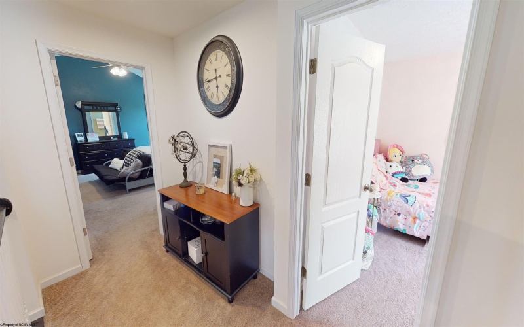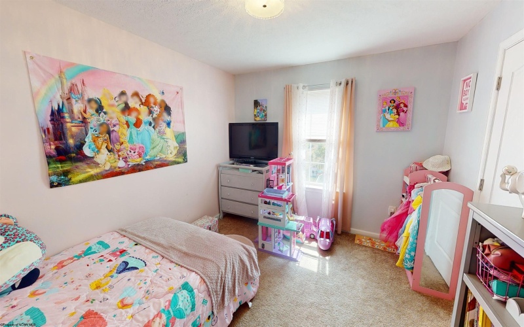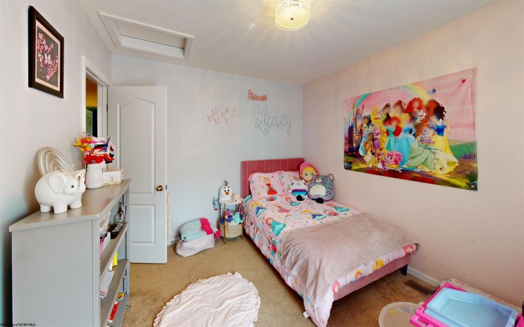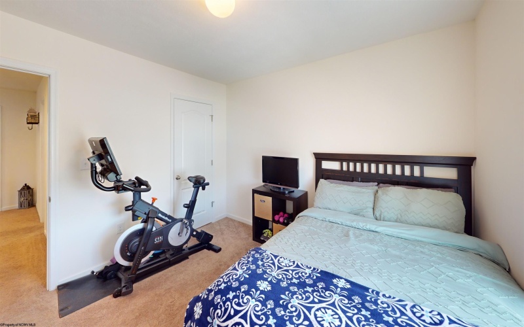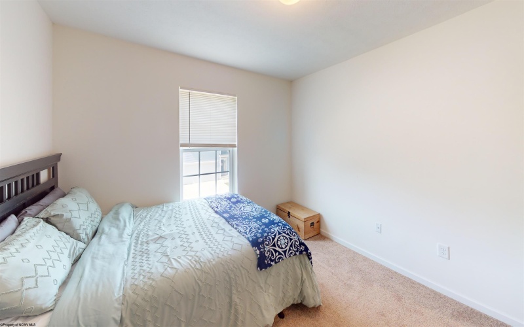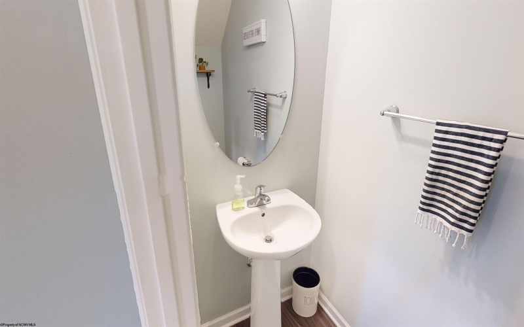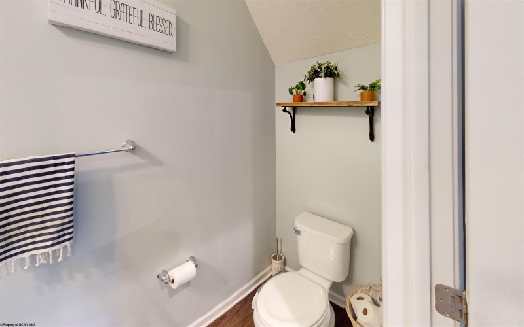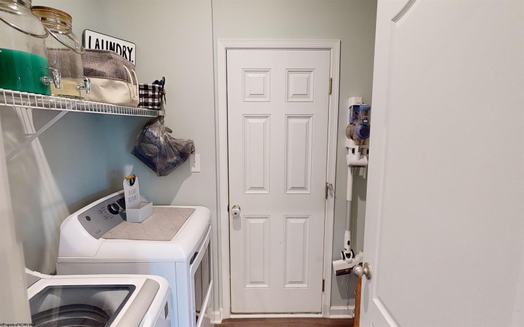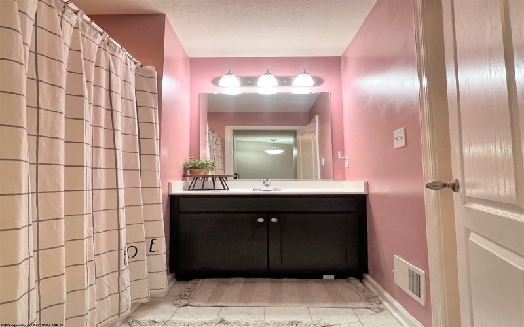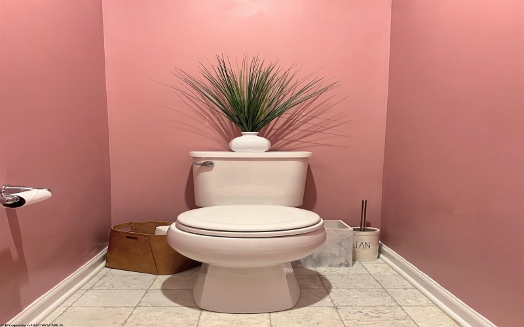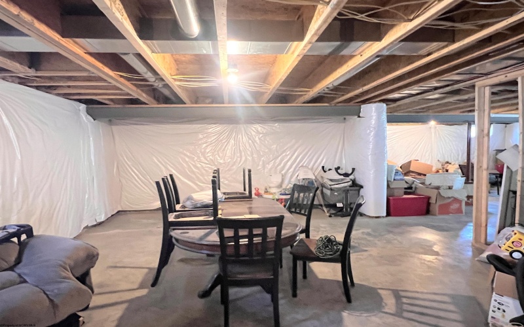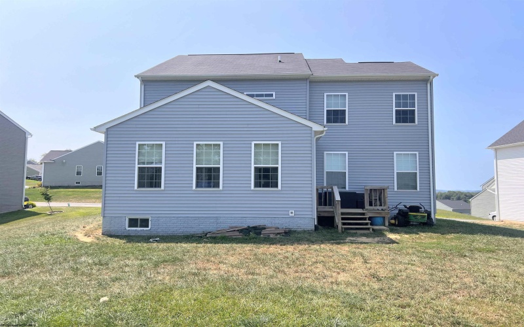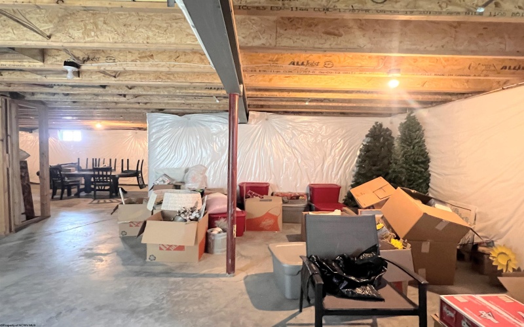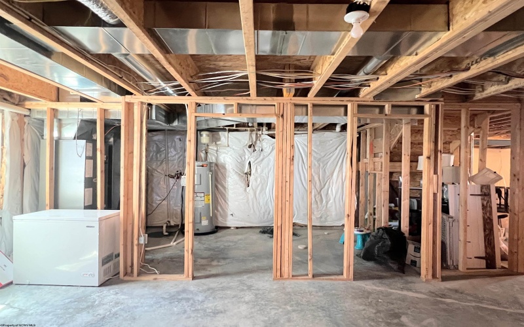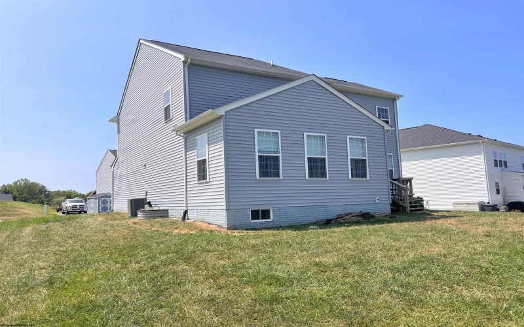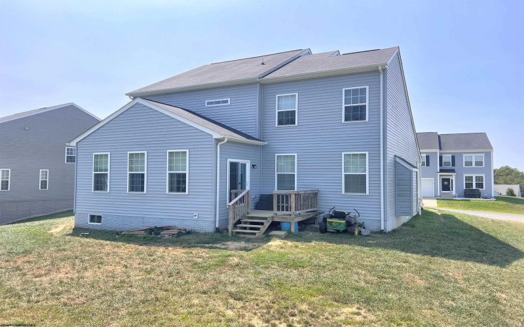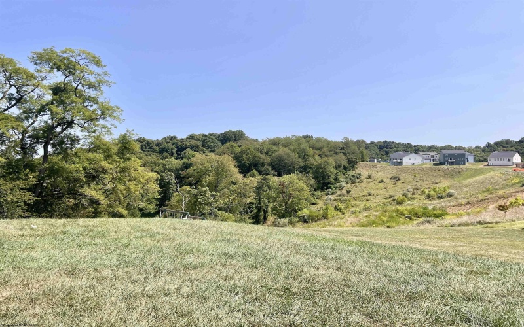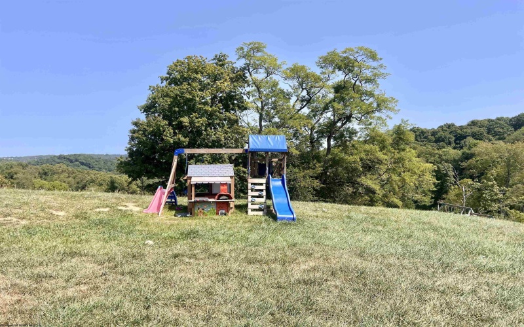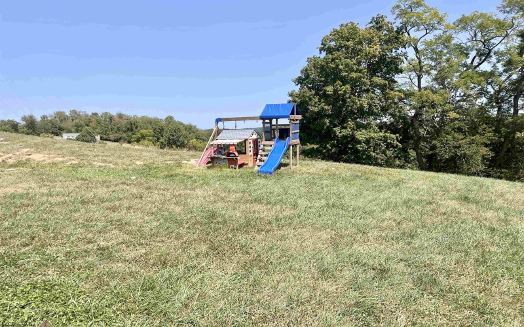Property Description
Charming 4BR home in Eastview Manor. You’ll be greeted by vaulted ceilings in the foyer, an abundance of natural light, and a seamless design! The spacious living area flows into the beautiful dining room & kitchen- perfect for entertaining! The half bath and laundry/mud room are conveniently located on the main floor, off the garage. The unfinished basement is a blank slate, ready to be finished, or to suite all of your storage needs. Easy access to I-79, just 20 minutes to Bridgeport & Morgantown. Beautiful backyard view & attractive neighborhood! Be sure to take the 3D Virtual Tour!
Features
: Electric
: Central Air
: Unfinished, Concrete Floor, Full
: No
: Electric
: Off Street Parking, 3+ Cars
Utilities
: Yes
Address Map
US
WV
Fairmont
Eastview Manor
26554
EASTVIEW
73
Way
0
W81° 53' 20''
N39° 28' 10.3''
Marion/Fairmont
Additional Info
KEYSTONE REALTY GROUP LLC
462
3533
73 EASTVIEW Way
Active
East Park Elementary
East Fairmont Middle
East Fairmont High
Park,Shopping/Mall,Medical Facility,Other
Vinyl,Stone
Range,Microwave,Dishwasher,Refrigerator
Scuttle
Luxury Vinyl Plank
: Luxury Vinyl Plank
: Porch, Deck
: Attached, 2 Cars
: Shingles
: No
: Walk-in Closets, 9ft+ Ceiling, Primary Bath, Washer Connection, Vaulted Ceilings
: Garage Door Opener, Hot Water Heater Elec., Cable Available, High Speed Internet Avail, Video/audio Monitoring
: No
https://my.matterport.com/show/?m=3XAFTA8Eojg
: Concrete
Yes
: Frame
: City Sewer, City Water
: Two Story
$2,767
2024
Marion
2
From Rt. 310, take Hopewell Rd. Turn right into Eastview Manor. House on the left.
09-07-2024 07:57:04
$177
107
: Level, Sloping
: Yearly
Single Family Detached For Sale
73 EASTVIEW Way, Fairmont, West Virginia 26554
4 Bedrooms
2 Bathrooms
2,251 Sqft
$399,000
Listing ID #10156030
Basic Details
Property Type : Single Family Detached
Listing Type : For Sale
Listing ID : 10156030
Price : $399,000
Bedrooms : 4
Bathrooms : 2
Square Footage : 2,251 Sqft
Year Built : 2020
Lot Area : 0.43 Acre
Status : Active
Days On Market : 0
View : Neighborhood, Panoramic
Agent info
Contact Agent





















