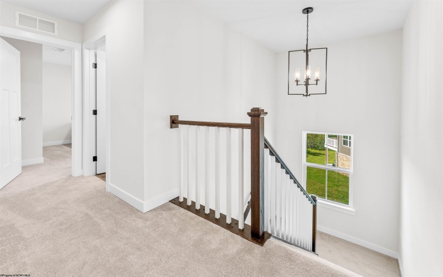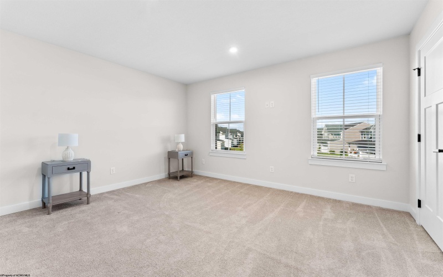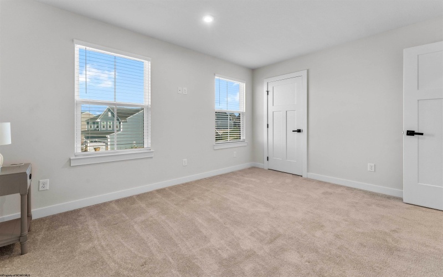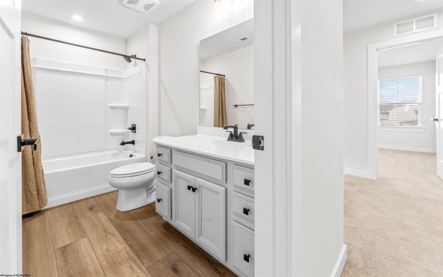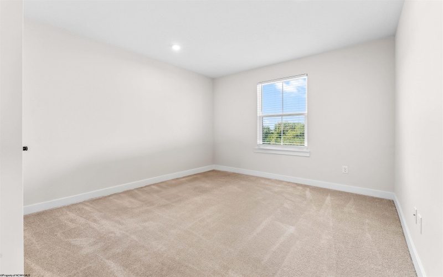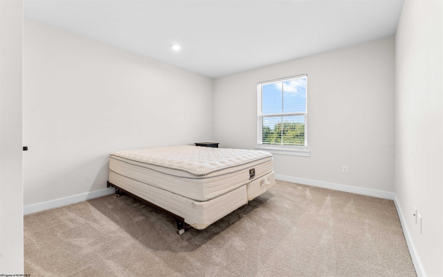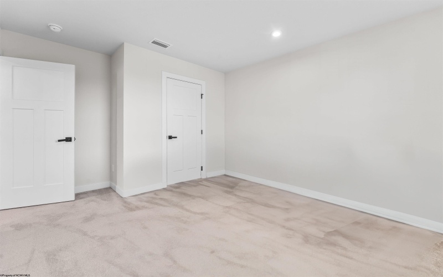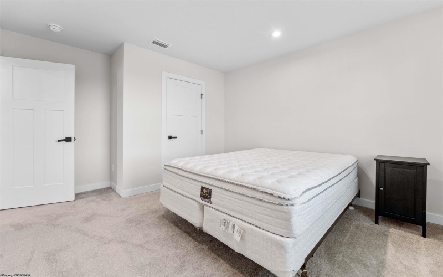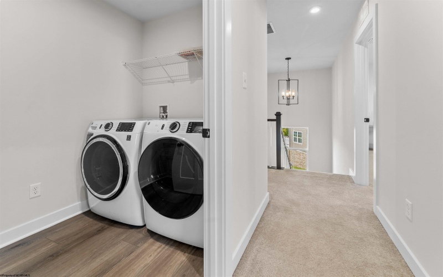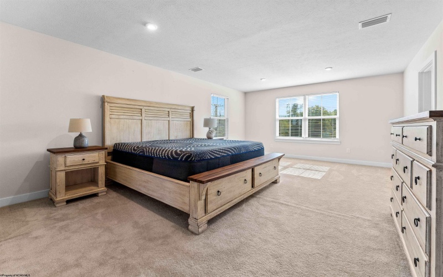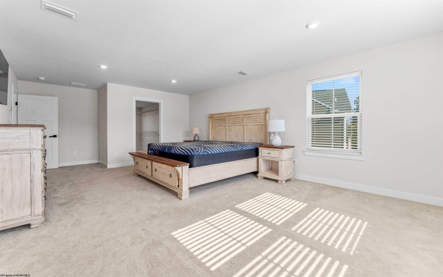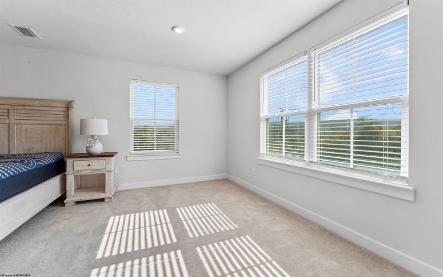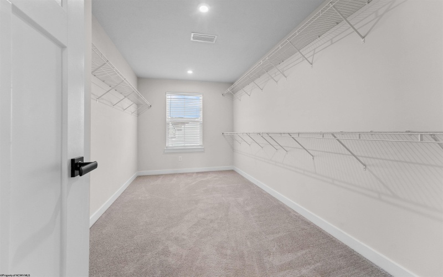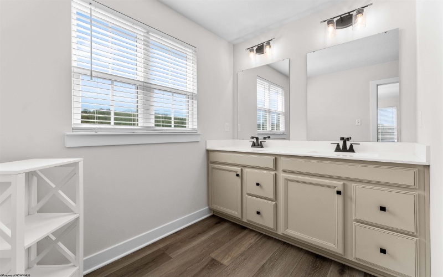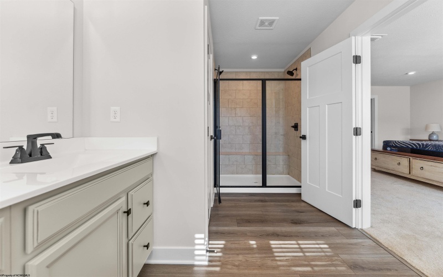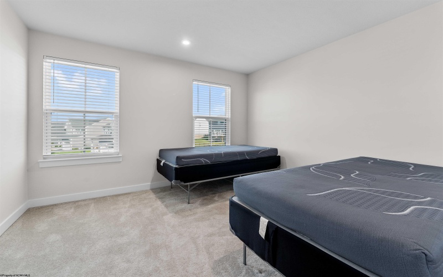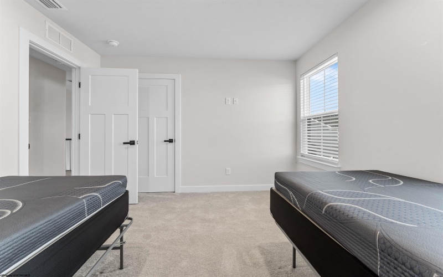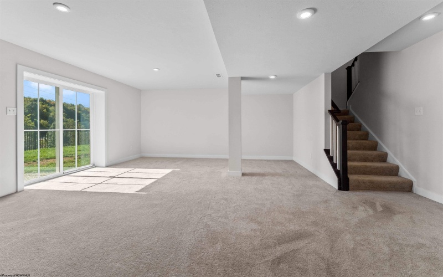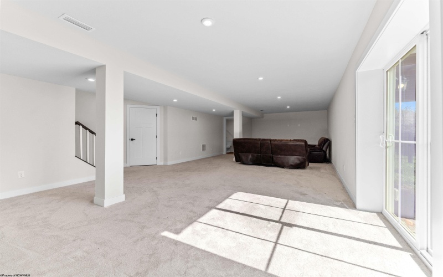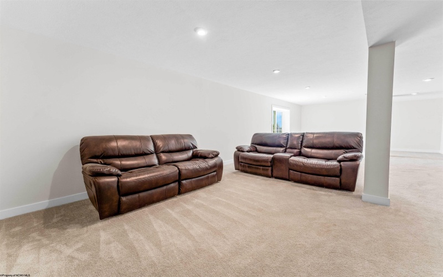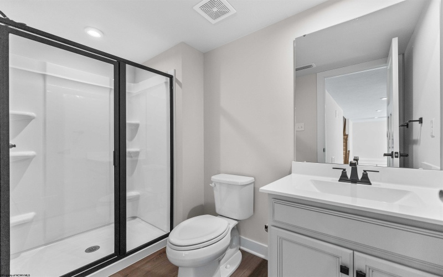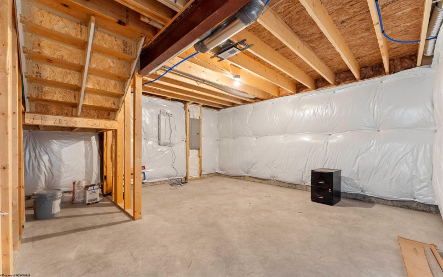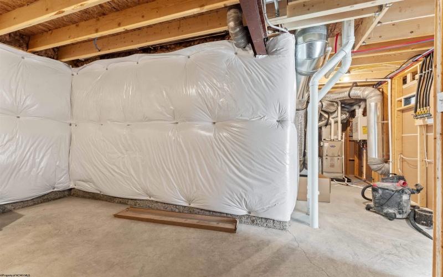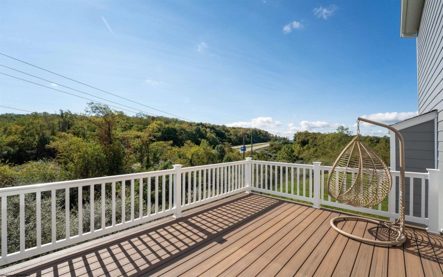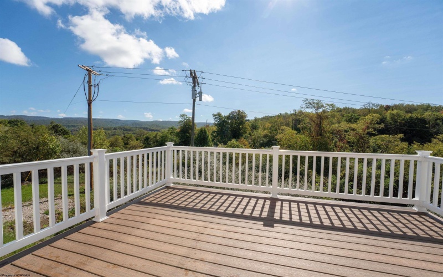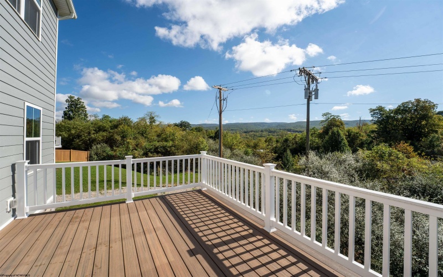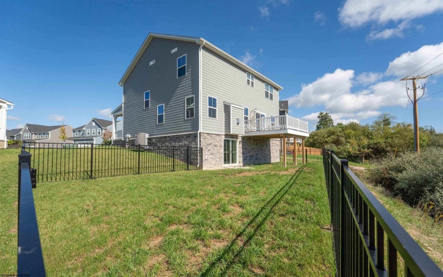The Columbia design stands out as a blend of modern design and practicality. From the moment you enter, the den/office with French doors flows to the open concept floor plan allowing for a seamless transition between the living room, cozy dining area and contemporary kitchen, creating a perfect space for entertaining guests or relaxing. Exit onto your deck from your kitchen, for those nights when you want to relax, enjoy the outdoors and mountainous views. On the second floor, you have four generously sized bedrooms, each offering ample space and natural light. The primary suite boasts an opulent WIC and a spa-like double vanity bath, creating an oasis of relaxation and indulgence. There is also a guest bath for your remaining bedrooms. In addition the laundry room is conveniently situated to the upstairs living space. A partially finished lower level with a full bath, ample storage, sliders to a fenced rear yard makes this Columbia a perfect place to call home.





















