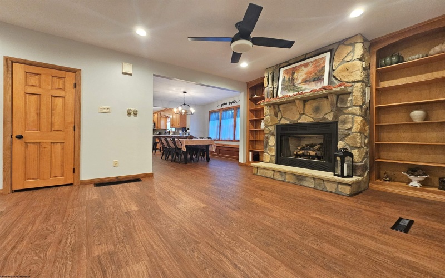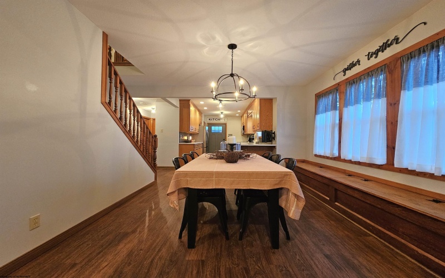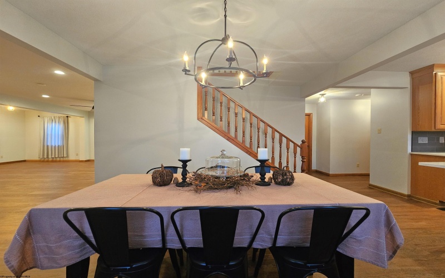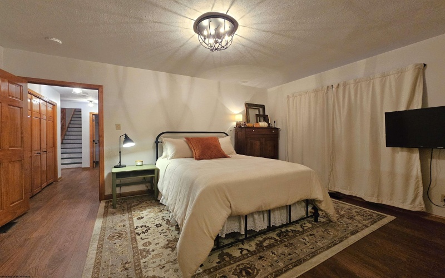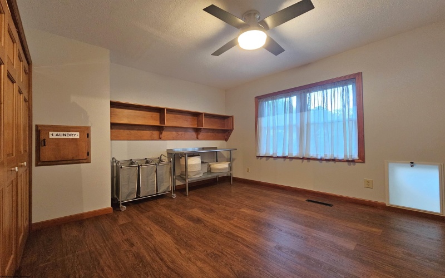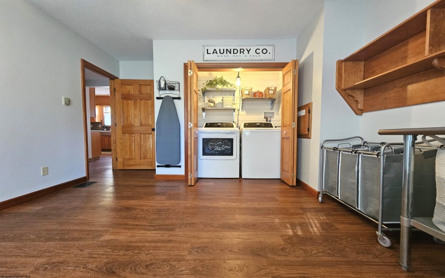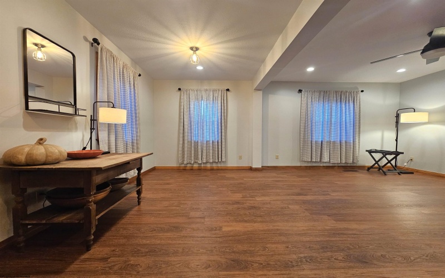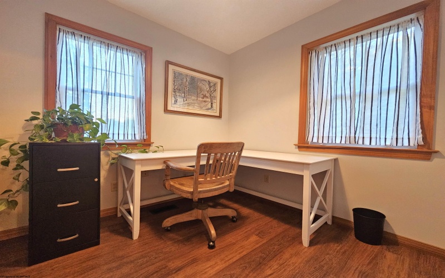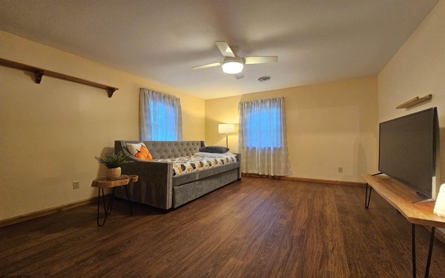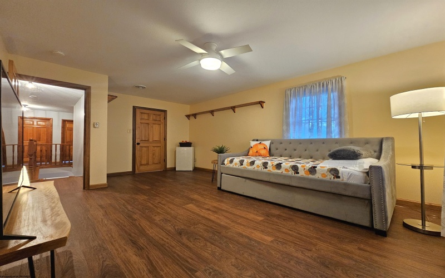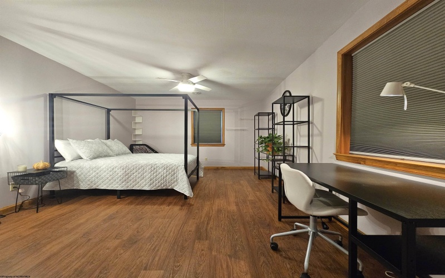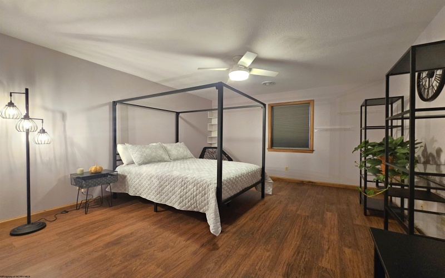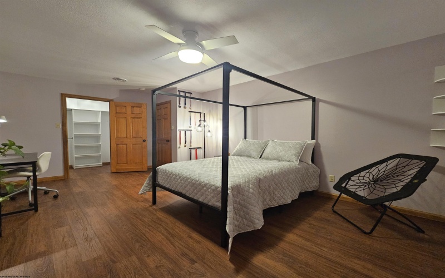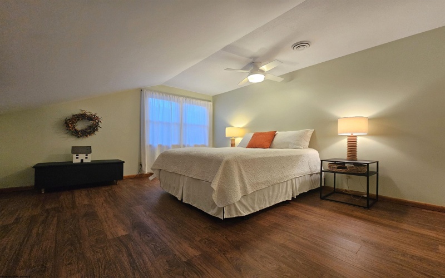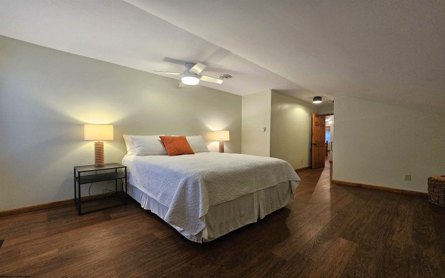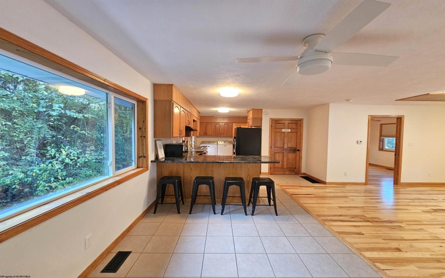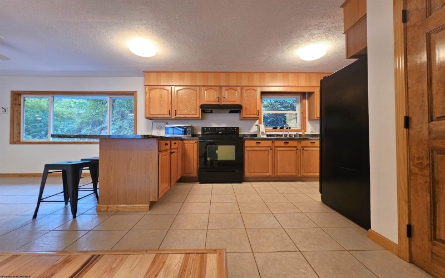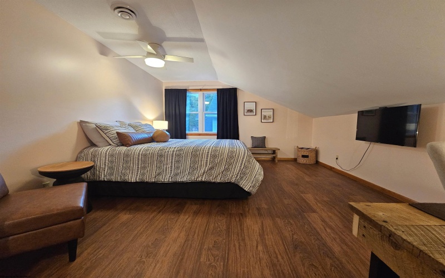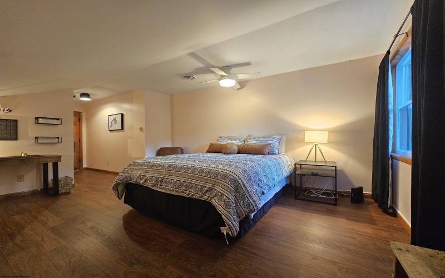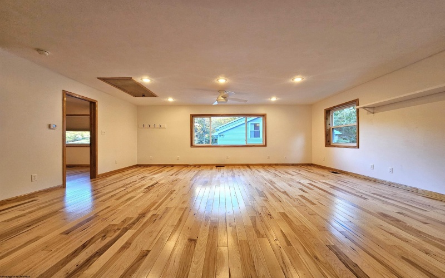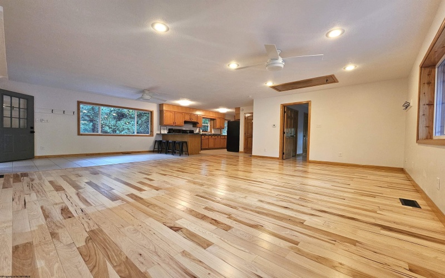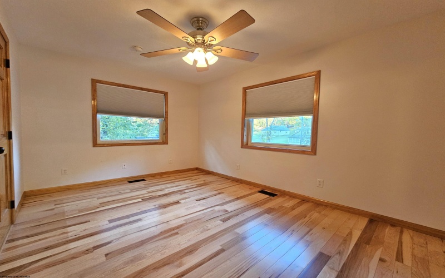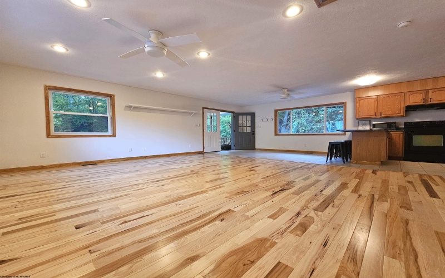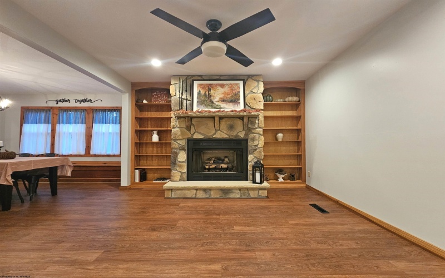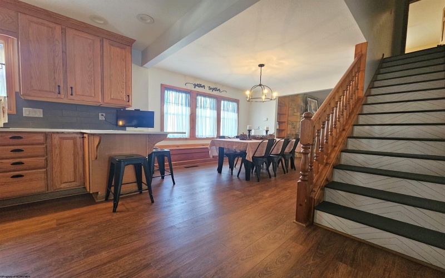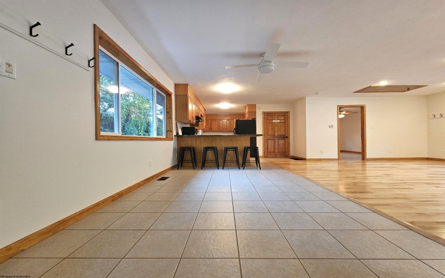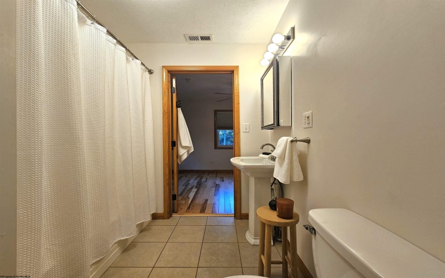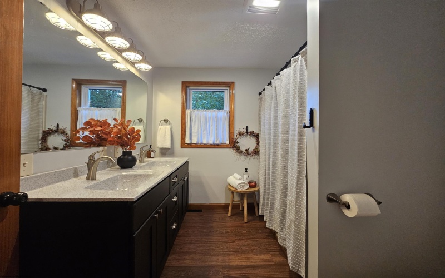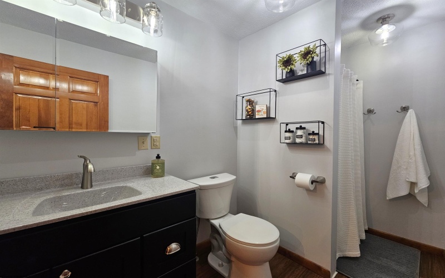Stunning 5-BR home w/spacious Garage Apartment – Updated & Move-in Ready! Nearly 3000 sf in this highly-updated and beautifully-maintained home featuring 5 bedrooms, 2 baths, 2 offices, and an oversized 2-stall garage with an impressive fully-equipped apartment above with 6th bedroom and 3rd bath. This “like-new” home offers attractive yard space, close proximity to I-79 from Exit 137, Pricketts Fort State Park, and also to Valley Falls State Park! View the long list of updates that have been made to the main home including new white quartz counters with beautifully-tiled backsplash, fixtures and SS appliances in the main kitchen; new commercial grade Limestone LVP flooring throughout both levels; complete renovation of both bathrooms; washer & dryer in the spacious main level laundry; all interior & exterior light fixtures & ceiling fans, new A/C. New wiring for an emergency generator was installed, all new shutters & exterior doors. The 25’6×19’6 living room features a prominent stone fireplace with new gas logs, flanked on both sides by charming bookshelves. The exceptional 18×8’6 kitchen features 42″ oak cabinetry, large breakfast bar, and it is open to a charming dining room featuring large windows, window seats and a handsome staircase. The primary bedroom is on the main level, then 4 more on the upper level, each with a spacious closet. view one pristine room after another. The spacious apartment receives lots of natural light from multiple large windows. It includes a 2nd fully-equipped kitchen, which measures 19’x8’6 and includes a breakfast bar, pantry, laundry, and attractive white tiled floors. The 14’x8’6 adjacent dining room features tiled floors, access to the exterior balcony, and it is open to the 17×19 living room with large windows, and fabulous new Hickory floors that flow into the 6th bedroom, which has direct access to the 3rd bath. Updates since 2020 to the apartment include the heat pump, all shutters, side and rear stairs, new hickory floors, This home is “like new,” conveniently located near I-79 and wonderful state parks, and the detached garage apartment offers income opportunities if desired.





















