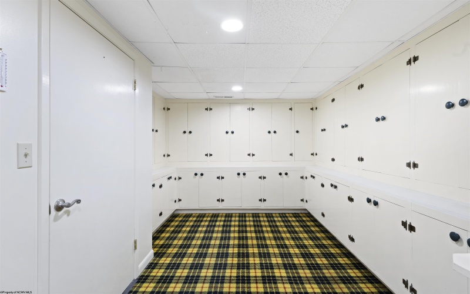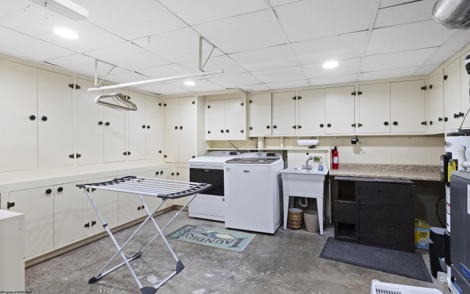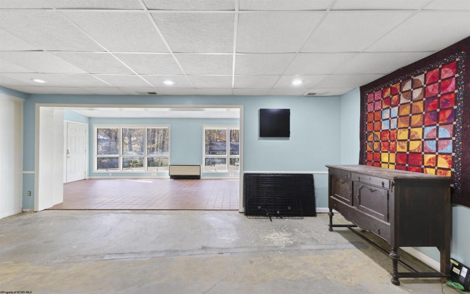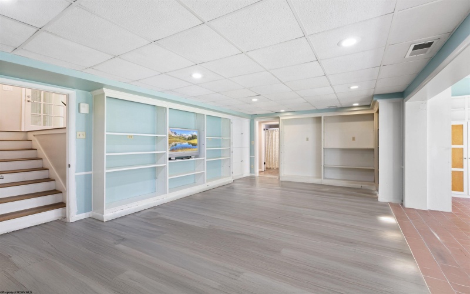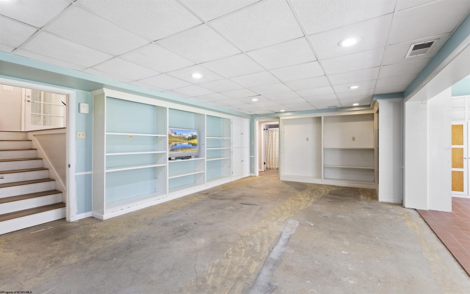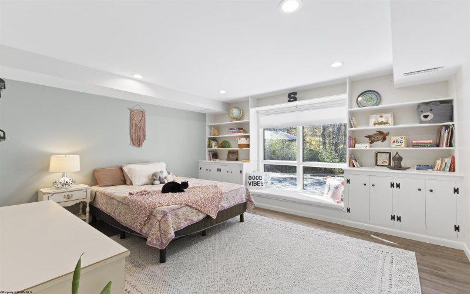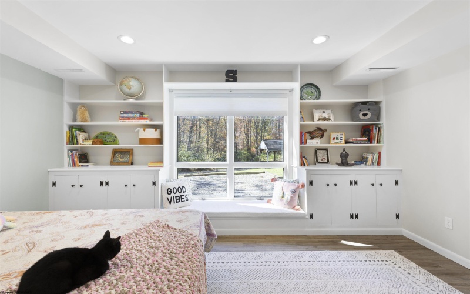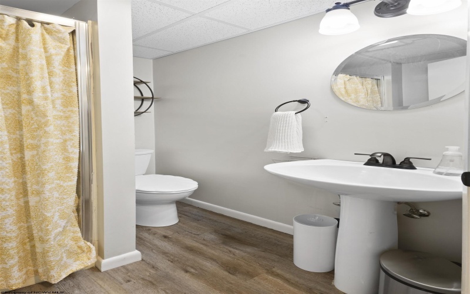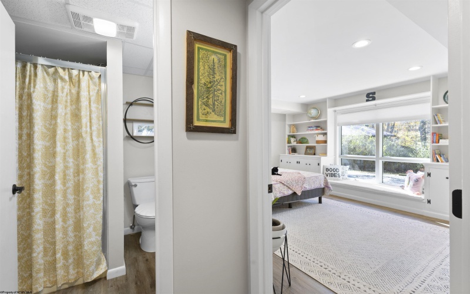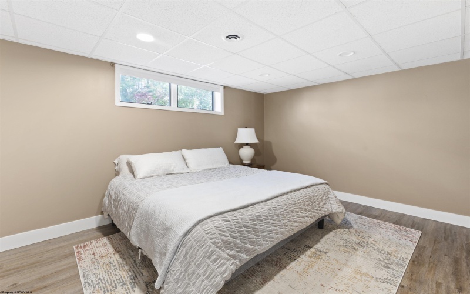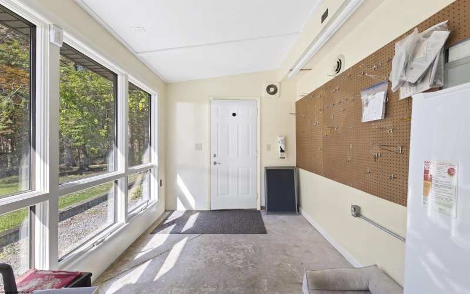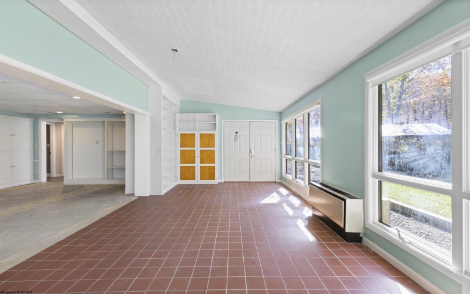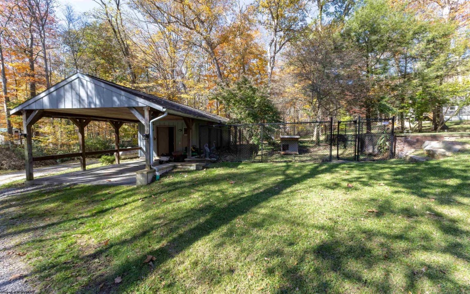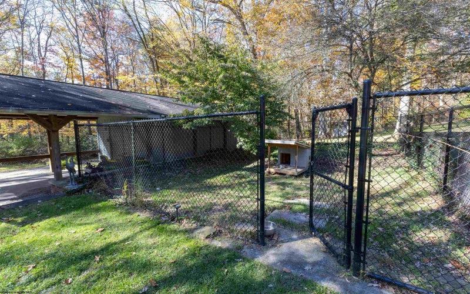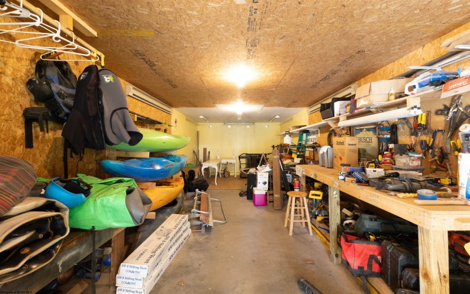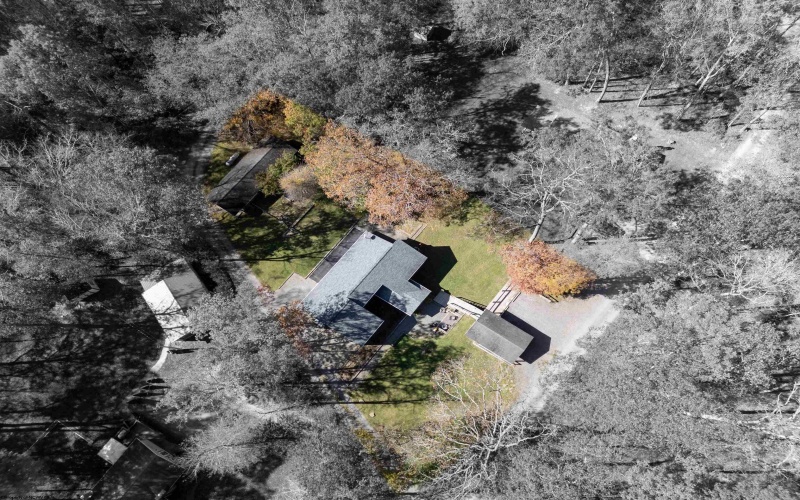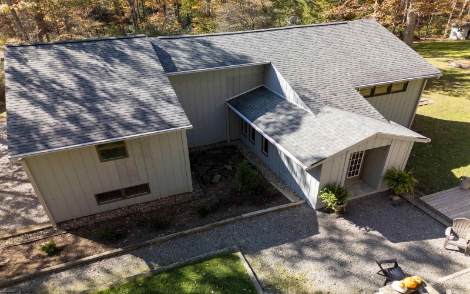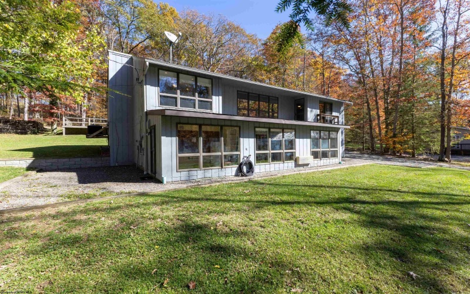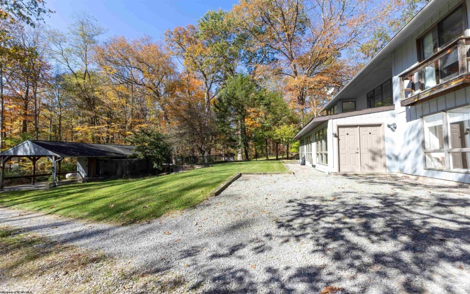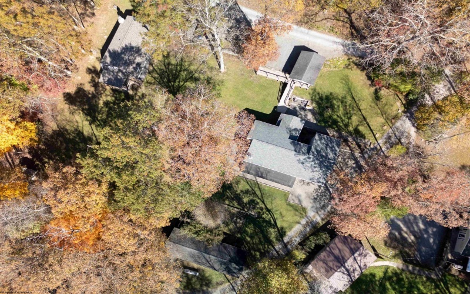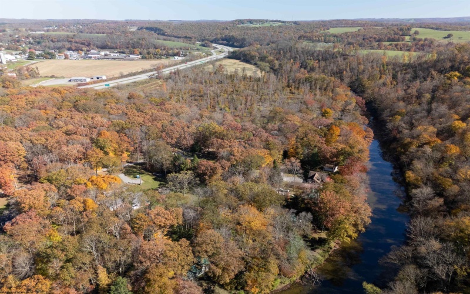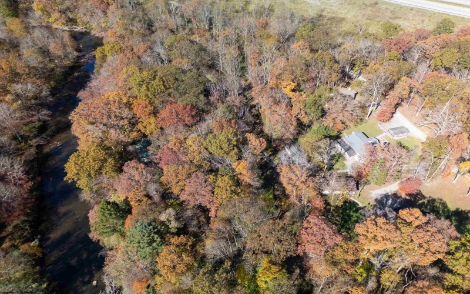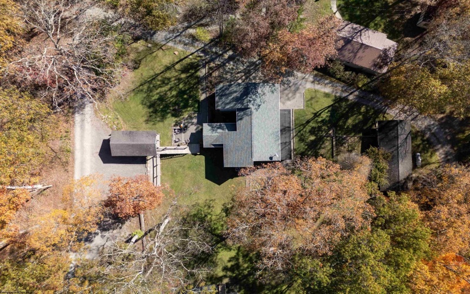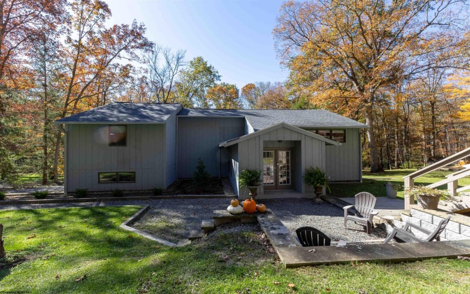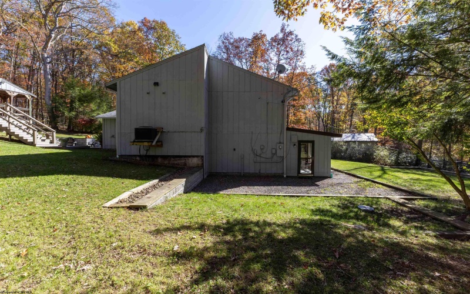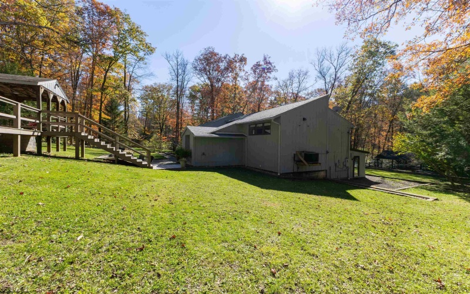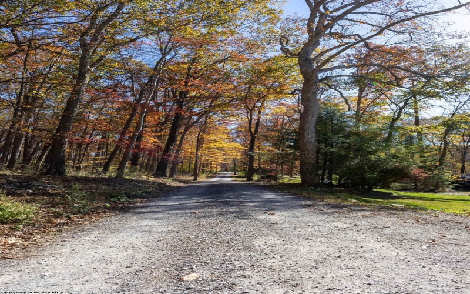Don’t miss this one-of-a-kind home located in Bruceton Mills! The property offers both seclusion and convenience. Through the woods from the Big Sandy Creek and 1.3 miles to I-68 in one of the hidden gem neighborhoods of Bruceton. Entering the home through a spacious mudroom with lots of storage, this home features a newly renovated kitchen, new flooring in almost every room, and high-end finishes in the primary bath. These updates were made for your forever home. The elegantly designed custom kitchen features a gas stovetop, double ovens, quartz countertops, stainless appliances, high-end fixtures, stone tiled backsplash and vaulted ceilings. The high ceilings continue into the main living area and are a great compliment to the large wall of windows overlooking your private back yard. The primary suite is dreamy, with lots of natural light and the primary bath features marble countertops, custom cabinetry, and lots of lighting options. The large, WIC has plenty of room for anyone’s wardrobe – floor to ceiling built-ins and an adjustable custom, commercial-grade closet system, with still enough room for dressers! Moving to the lower level, there is a second living area, sunroom with an entire wall of windows, a large laundry room, and a small greenhouse/workshop space. Looking for storage? This house provides it! Wall-to-wall built-in shelves all over the lower level, and the laundry room has so much storage you won’t know where you put your things! If the main house doesn’t provide enough, there is a 12 x 30 detached workshop/storage building with a carport on the lower portion of the lot. Looking for a fenced space for your four-pawed friends? This property comes with a 20 x 40 fenced dog kennel and matching doghouse. This isn’t even the whole yard! Front and back greenspace leaves plenty of room for playsets, picnics, or parties! This home is perfect for those who love luxury and nature. SEE AGENT REMARKS.





















