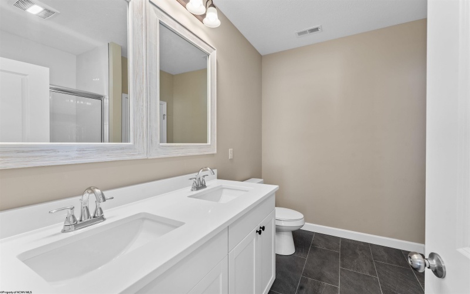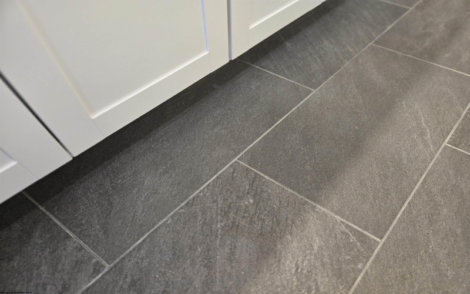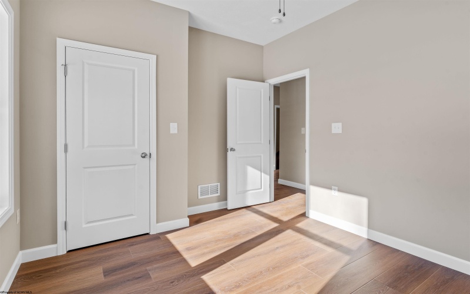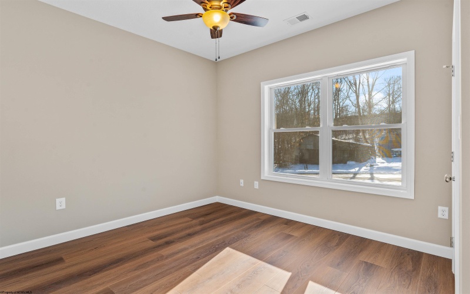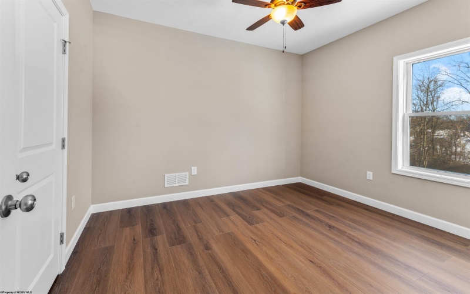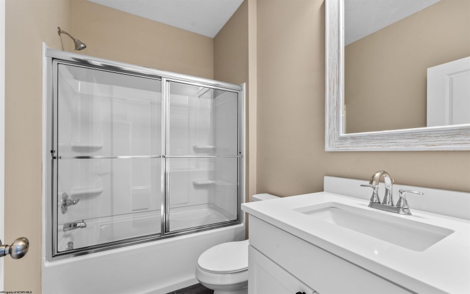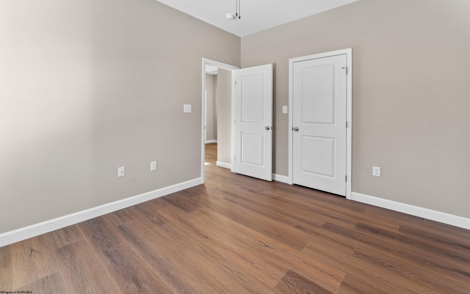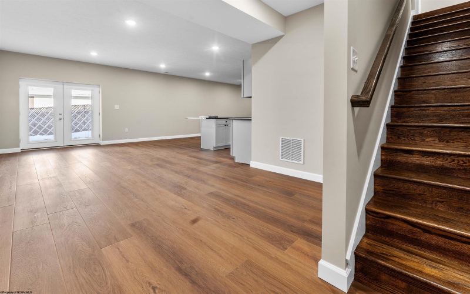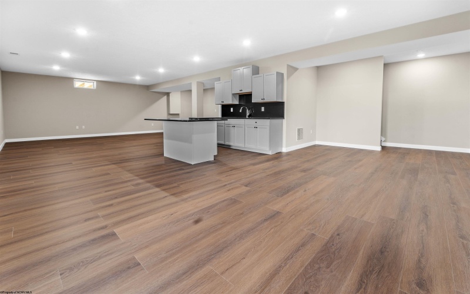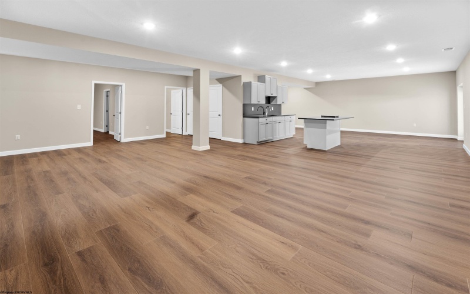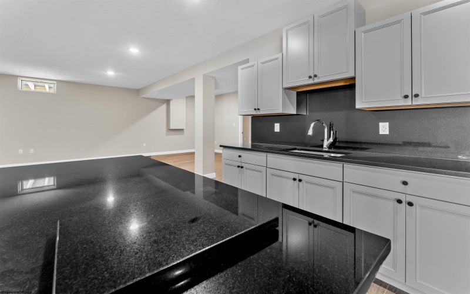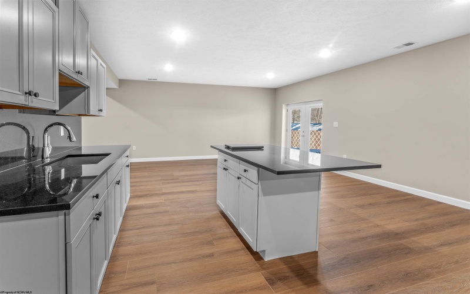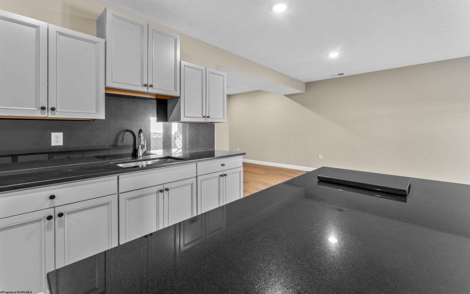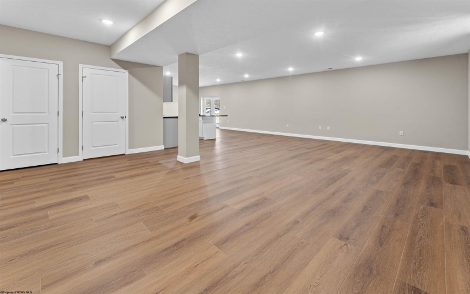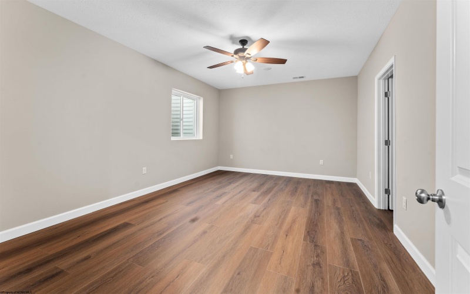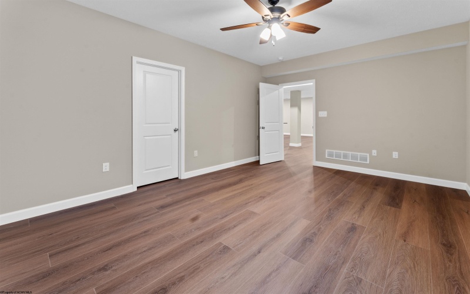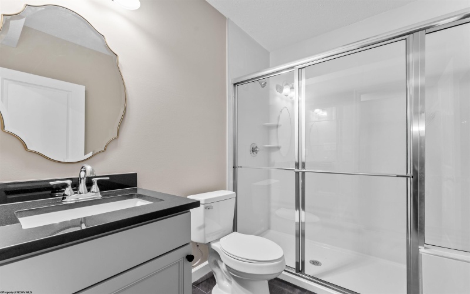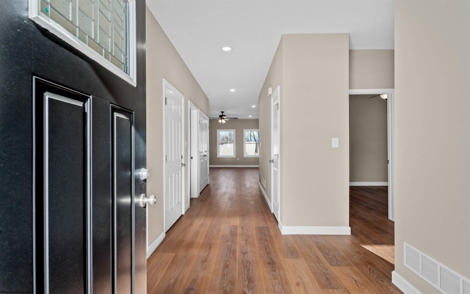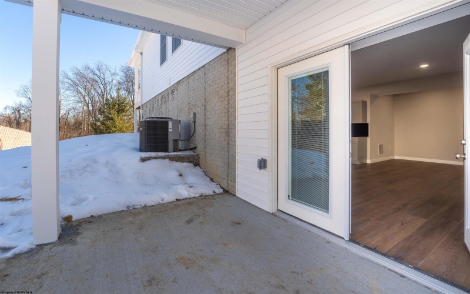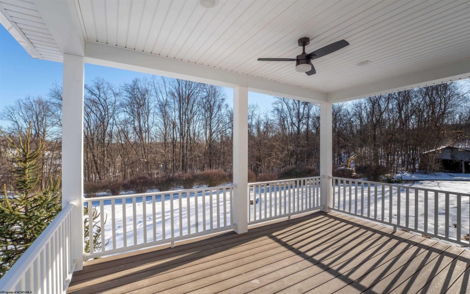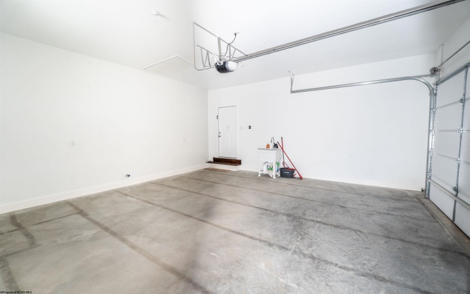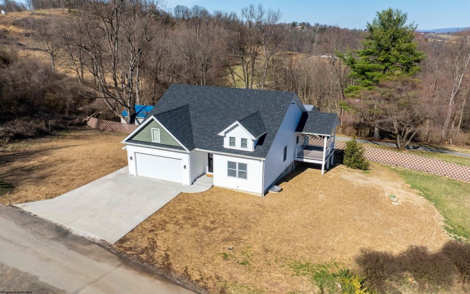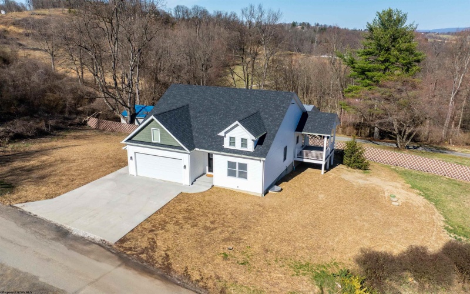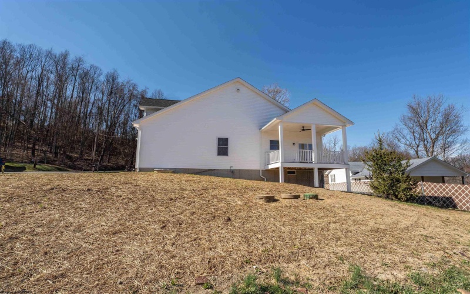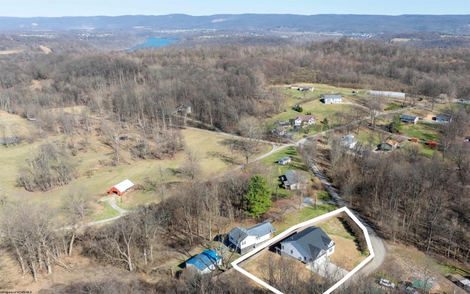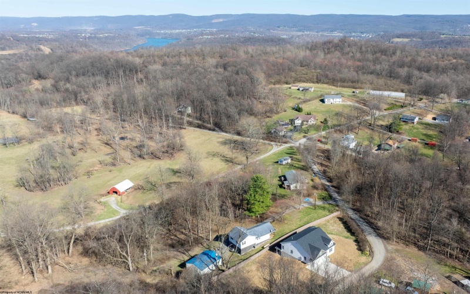NEWLY CONSTRUCTED RANCH Nestled on over half an acre, this beautiful ranch-style home offers breathtaking country views and modern amenities. Luxury vinyl flooring throughout. KITCHEN: The kitchen offers a clean white color palette, sleek lines, and brand-new stainless steel LG appliances. The open design seamlessly connects the kitchen to the living room, creating a spacious and airy environment perfect for entertaining and everyday living. LIVING AREAS: The open-concept layout enhances the flow between the kitchen, dining area, and living room, promoting a sense of togetherness and facilitating effortless movement throughout the main living space. Large windows frame picturesque views of the surrounding countryside, bringing the outdoors in and creating a serene ambiance. LARGE FINISHED BASEMENT: The lower level of the home offers versatile living space with a fourth bedroom, a third full bathroom, a second kitchen, and private exterior access. This flexible area can be used as an in-law suite, guest quarters, home office, or recreation room, accommodating a variety of needs and lifestyles. ADDITIONAL FEATURES: A two-car garage with attic storage provides ample space for vehicles, tools, and other belongings. A large covered deck off of the dining area offers a place of respite a gorgeous country views. The home’s expansive half-acre lot offers plenty of room for outdoor activities, gardening, and relaxation, while the peaceful country setting provides a welcome escape from the hustle and bustle of everyday life. OVERALL IMPRESSION: This newly constructed ranch home is a perfect blend of modern design, comfortable living, and natural beauty. With its open-concept layout, versatile lower level, and stunning country views, this home offers an exceptional living experience for those seeking a peaceful and stylish retreat.





















