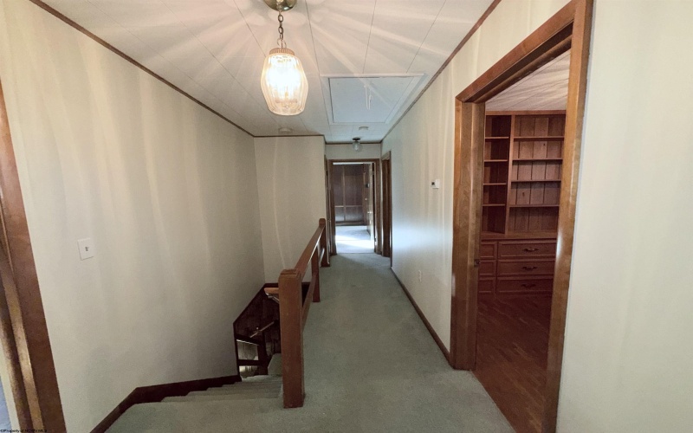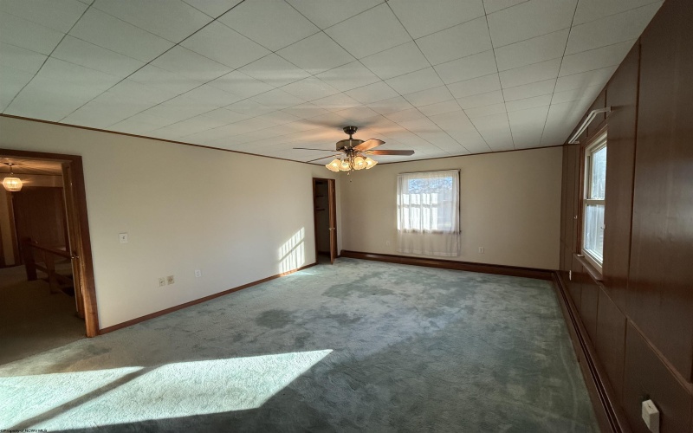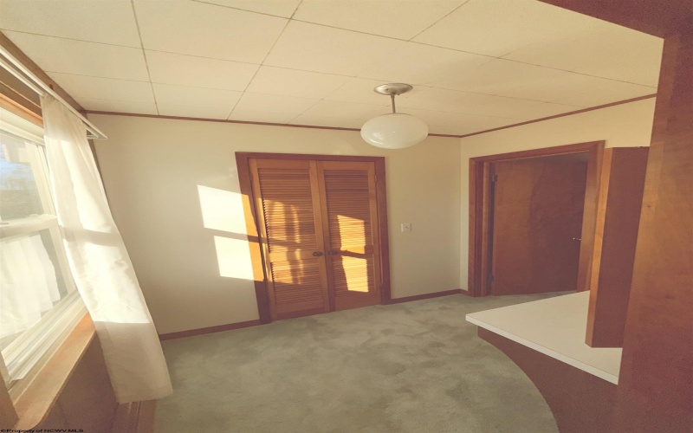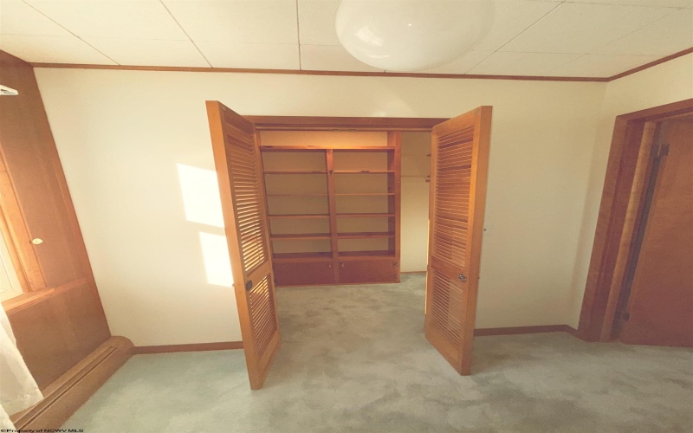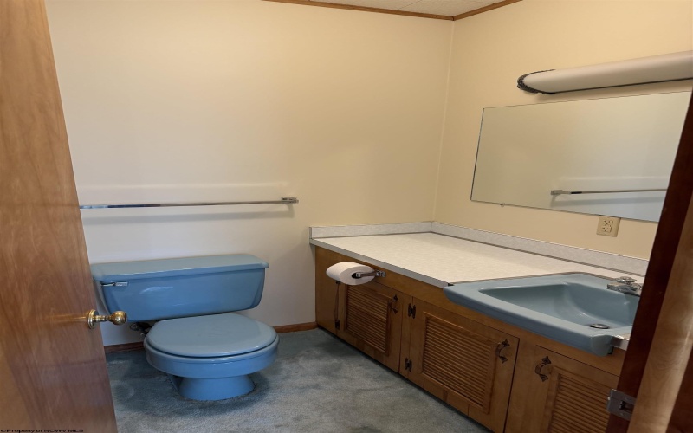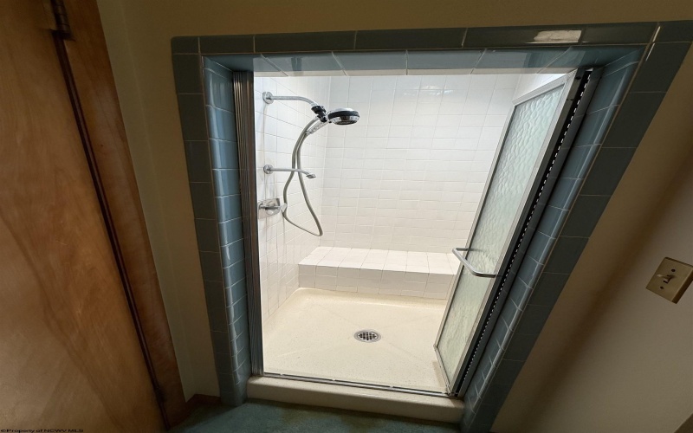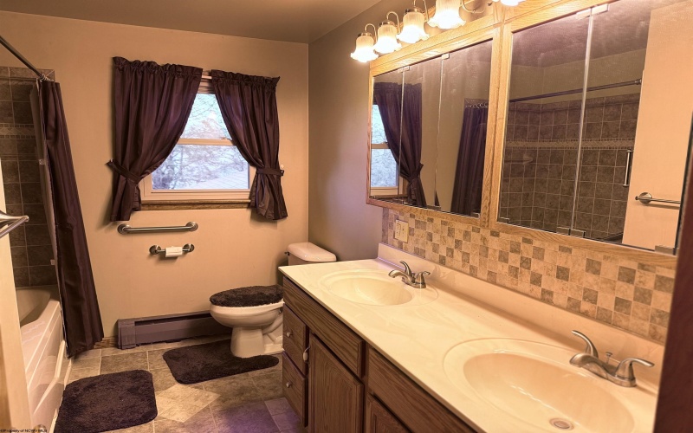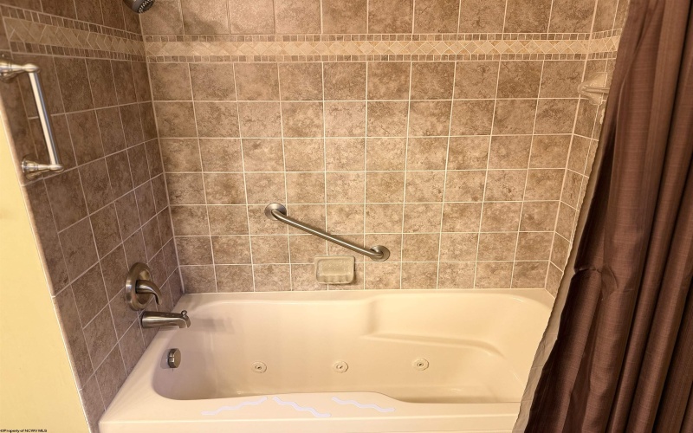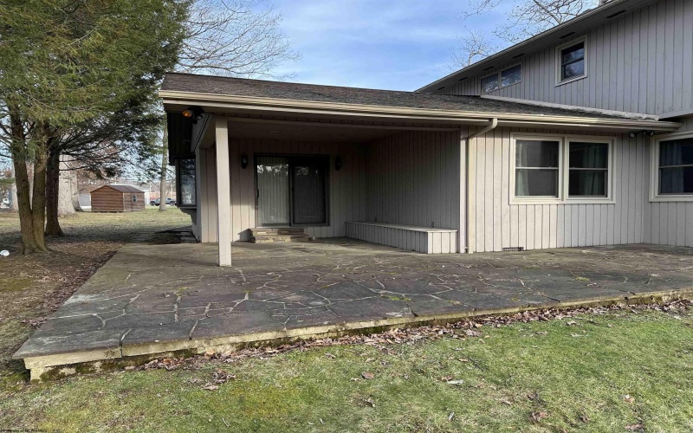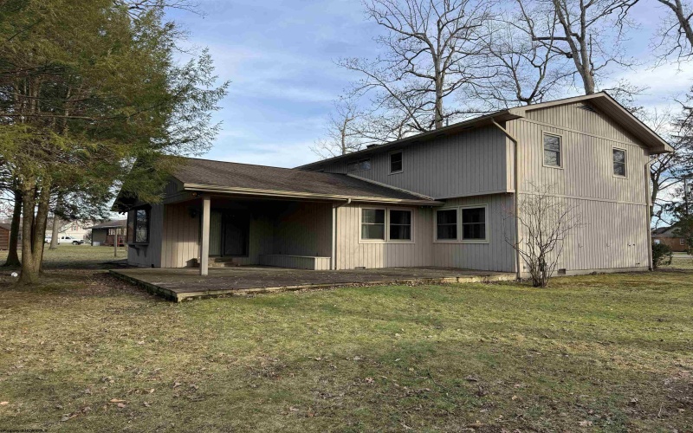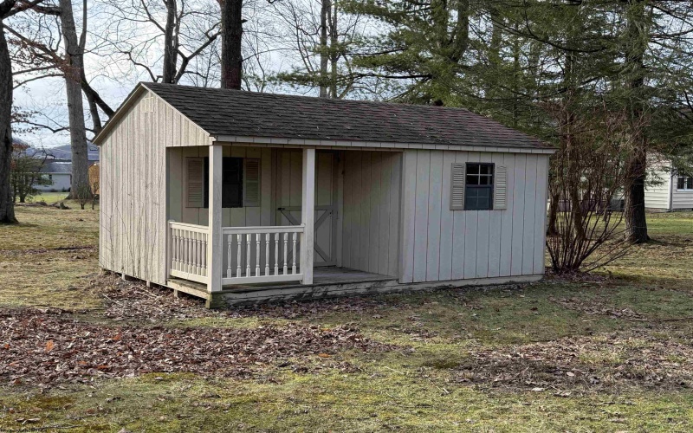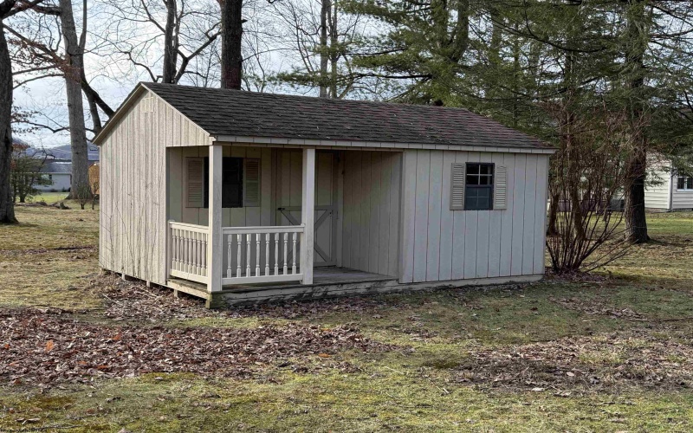Property Description
Charming 2-Story Home in Established Neighborhood. Discover this spacious 5-bedroom, 3-bathroom home featuring a cozy den with a stone fireplace and built-in bookshelves. Enjoy formal living and dining room, plus a versatile gathering room with a wet bar—ideal for entertaining. The kitchen offers a breakfast nook and large pantry, providing ample storage and convenience. The primary bedroom includes a spacious closet and private bath. Outside, enjoy the stone patio surrounded by mature oak trees and a handy storage building. An attached 2-car garage completes this inviting home.
Features
: Gas, Baseboards, Hot Water
: No
: Crawl Space
: No
: Gas Logs
: 3+ Cars
Utilities
: Yes
Address Map
US
WV
Elkins
26241
Westview
104
Drive
0
W80° 8' 1.9''
N38° 55' 50.3''
Randolph County/Elkins
Additional Info
BETTER HOMES AND GARDENS REAL ESTATE CENTRAL
484
2065
104 Westview Drive
Active
Elkins Third Ward Elementary
Elkins Middle
Elkins High
Medical Facility
Hardboard,Stone
Den,First Floor Laundry/Util.,Formal Dining Rm,Gat
Dishwasher,Dryer,Microwave,Range,Refrigerator,Wash
Pull-Down Stairs
Slate,Vinyl,Wall-to-Wall Carpet
: Built-ins, Dining Area, Vinyl Flooring
: Landscaped, Outside Lighting, Porch, Patio, Storm Doors, Storage Shed/outbuilding
: Attached
: Shingles
: No
: Walk-in Closets, Primary Bath, All Window Treatments, Wet Bar
: Garage Door Opener, Hot Water Heater Gas
: No
: Block
No
: Frame
: City Sewer, City Water
: Two Story
$1,187
2024
Randolph
2
From Harrison Ave, turn onto Lough St., Turn Right on Westview Dr., 2nd house on Right
05-14-2025 16:52:17
$118
92
: Level, Cleared Lot
: No
Single Family Detached For Sale
104 Westview Drive, Elkins, West Virginia 26241
5 Bedrooms
2 Bathrooms
3,063 Sqft
$360,000
Listing ID #10157887
Basic Details
Property Type : Single Family Detached
Listing Type : For Sale
Listing ID : 10157887
Price : $360,000
Bedrooms : 5
Bathrooms : 2
Square Footage : 3,063 Sqft
Year Built : 1967
Lot Area : 0.47 Acre
Status : Active
Days On Market : 0
View : Neighborhood
Agent info
Contact Agent





















