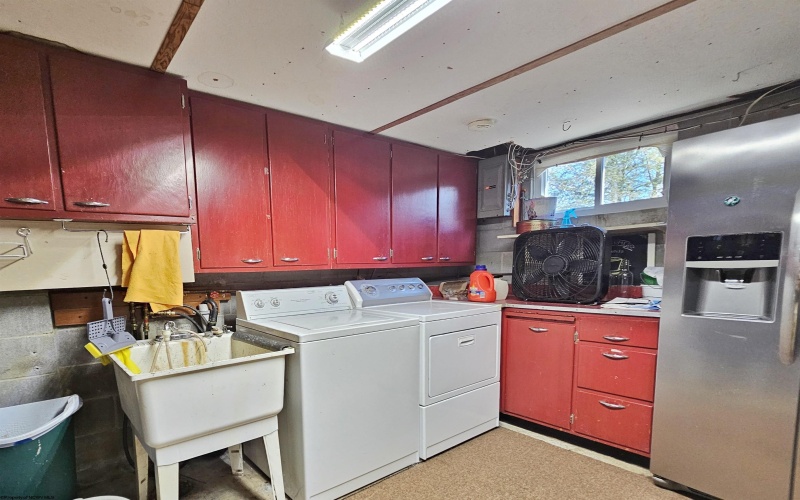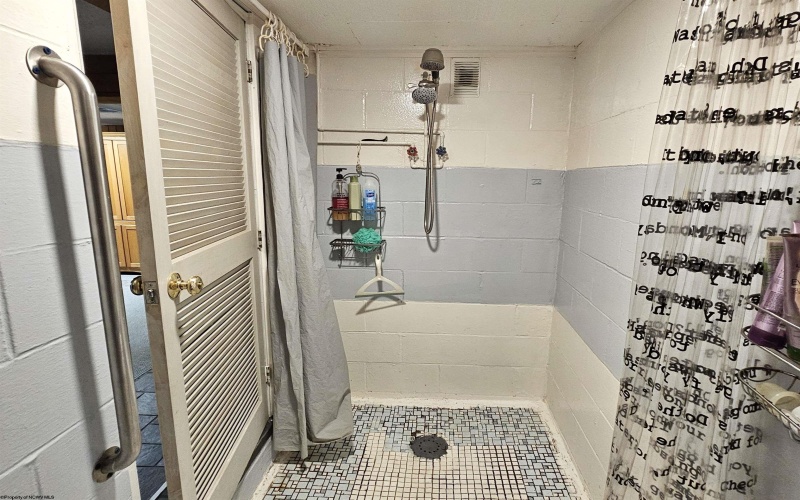Property Description
This well-maintained 3-bedroom ranch offers peace in a private setting. The eat-in kitchen opens to the covered porch, leading to a patio and a landscaped, flat yard with an outbuilding. The finished basement provides a versatile bonus room, perfect for extra living space. A detached garage with drive-through access adds functionality and storage. Enjoy the best of quiet, country living while being just minutes from local amenities. Don’t miss this one! Schedule your showing today! For showing instructions, please refer to agents remarks.
Features
: Forced Air, Gas
: Central Air
: Interior Access, Concrete Floor, Walk-out, Exterior Access, Partially Finished
: Privacy
: Gas Logs
: Off Street Parking, 3+ Cars
Utilities
: Yes
Address Map
US
WV
Fairmont
26554
Sand Bank
34
Road
0
W81° 52' 16.4''
N39° 25' 1.6''
Marion/Fairmont
Additional Info
HOMEFINDERS PLUS REAL ESTATE INC
12
4034
34 Sand Bank Road
Contingent
East Dale Elementary
East Fairmont Middle
East Fairmont High
Single Family Residential
Other
Brick,Wood
Bonus Room,First Floor Primary Bed,Other
Dishwasher,Microwave,Range,Refrigerator
Storage Only
Other,Tile,Wood
: Dining Area, Tile Floor, Balcony/deck
: Porch, Patio, Storage Shed/outbuilding
: 2 Cars, Detached
: Shingles
: No
: Electric Stove Connection, Washer Connection, Electric Dryer Connection
: Smoke Detectors, High Speed Internet Avail, Other
: No
: Block
No
: Frame
: City Water, Septic
: Ranch
$763
2024
Marion
1
Take Route 250 towards Whitehall, make a left on Colfax Road, make a right on Levels Rd, make a right on Sand Bank Road. House is on the right.
04-04-2025 19:02:08
$142
8
: Level
: No
Single Family Detached For Sale
34 Sand Bank Road, Fairmont, West Virginia 26554
3 Bedrooms
1 Bathrooms
2,118 Sqft
$299,900
Listing ID #10158448
Basic Details
Property Type : Single Family Detached
Listing Type : For Sale
Listing ID : 10158448
Price : $299,900
Bedrooms : 3
Bathrooms : 1
Square Footage : 2,118 Sqft
Year Built : 1968
Lot Area : 0.37 Acre
Status : Active
Days On Market : 0
View : Neighborhood
Agent info
Contact Agent

















































