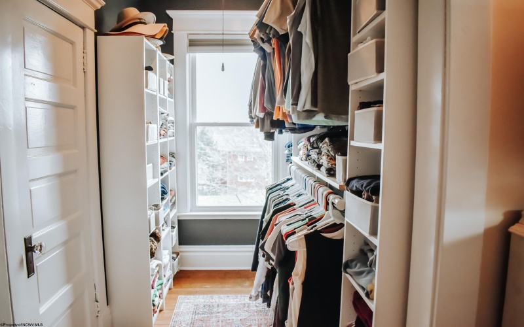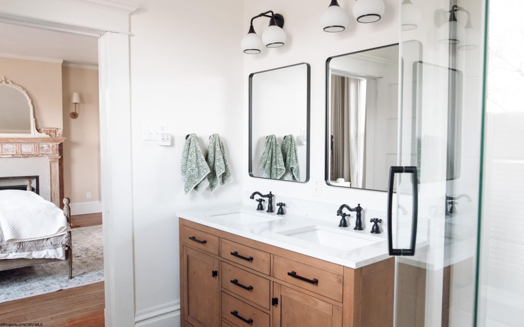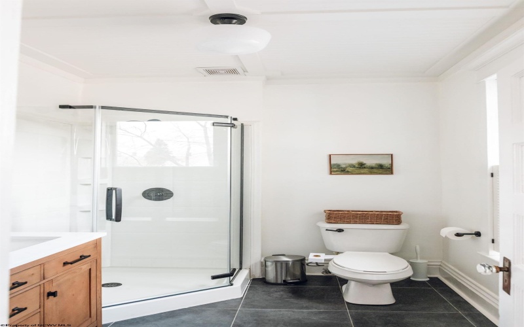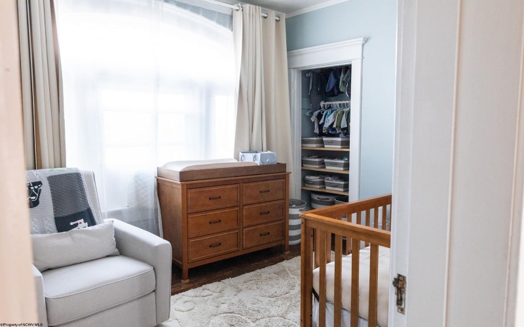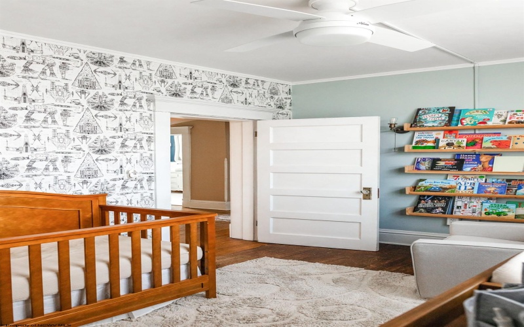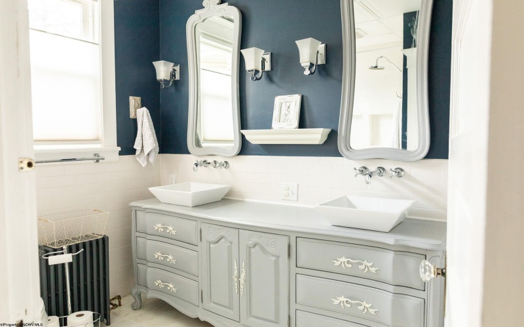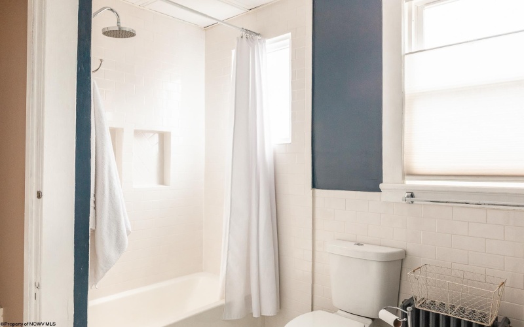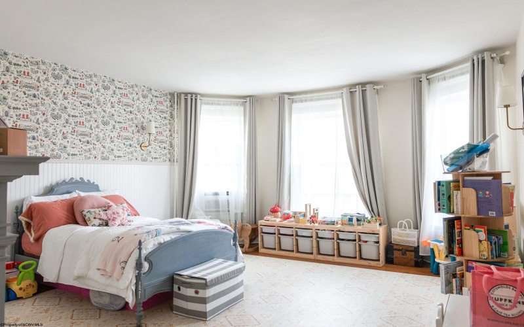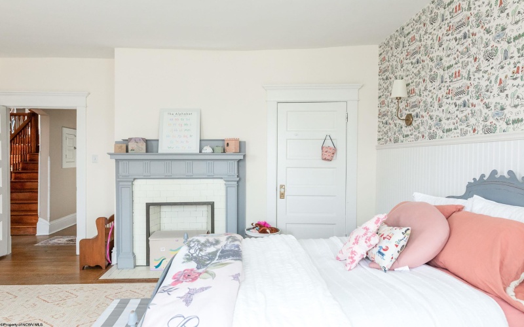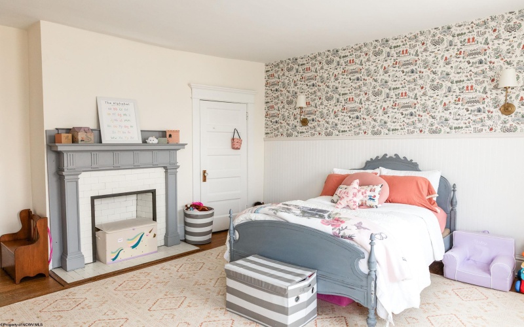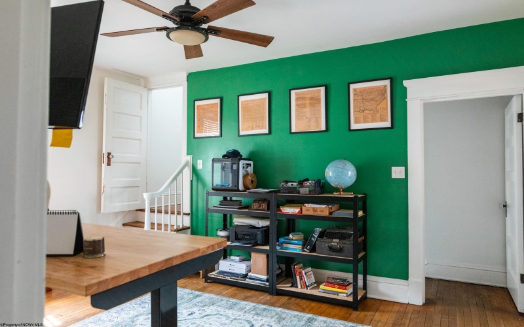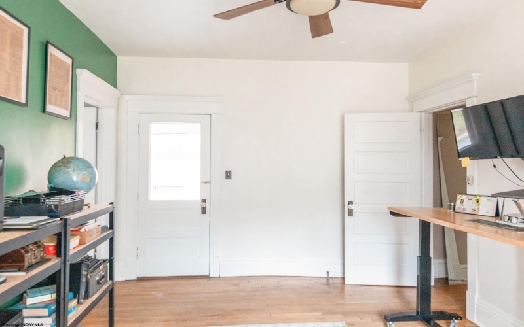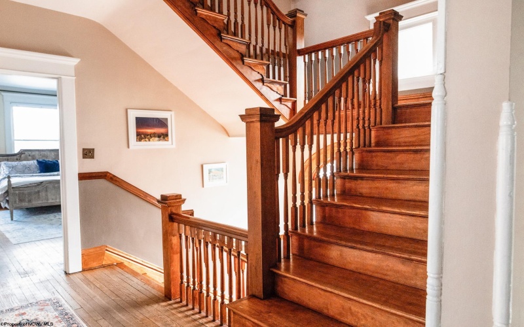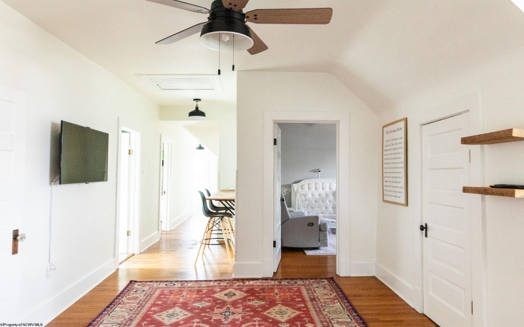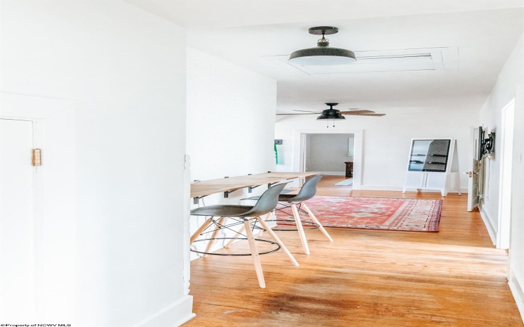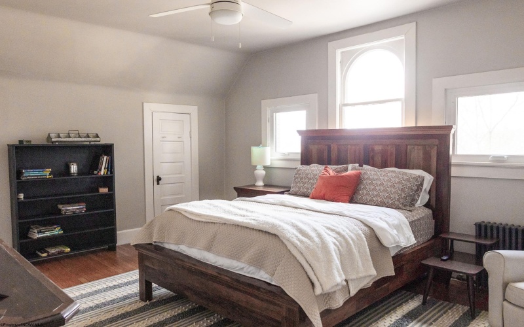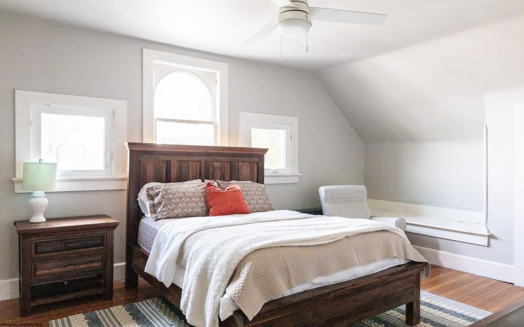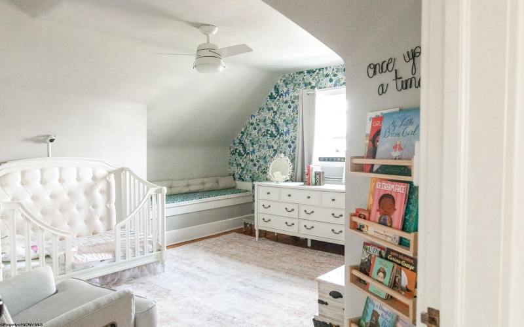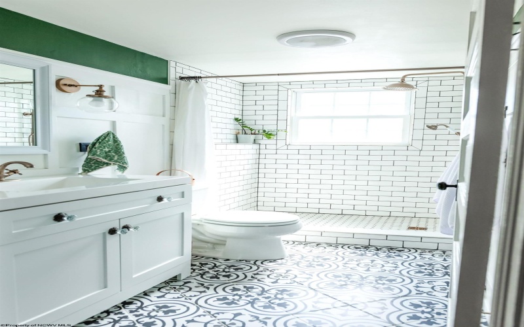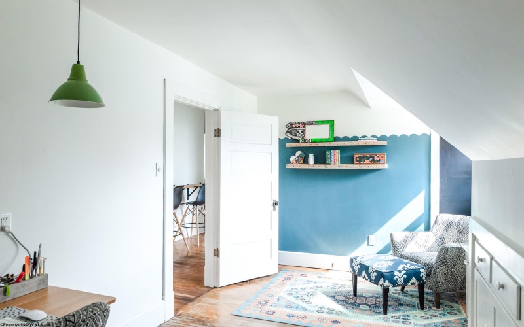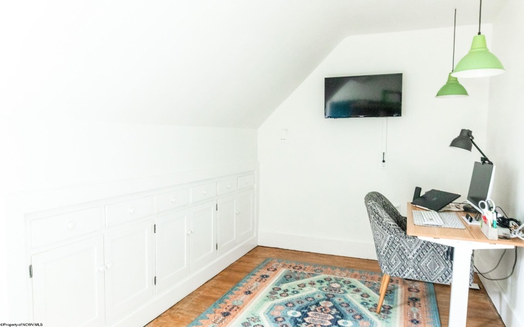Victorian Gem at 803 Benoni Ave, Fairmont – This meticulously updated, 3 story, 6-bedroom, 3.5-bath home offers the perfect blend of historic character and modern upgrades in a prime location just two blocks from Fairmont Avenue. Beyond the fully fenced yard, an expansive front porch welcomes you into an enclosed vestibule with a built-in bench and storage. Inside, original hardwood floors and coffered ceilings flow throughout, beginning with a spacious foyer that leads into a large dining room with a ventless gas fireplace hookup and elegant built-ins. The updated kitchen features restored original cabinetry, new stainless steel appliances, and connects to a convenient drop zone with rear entry, first-floor laundry, back staircase, and access to a full-height 1,800 sq. ft. basement. Pocket doors open into the cozy living room with decorative fireplace and built-ins, which flows into a beautifully renovated sunroom with pine ceiling, crown molding, and front porch access—perfect for indoor/outdoor living. An updated half bath and storage closet are tucked beneath the grand main staircase. Upstairs, the second floor includes a primary suite with large closet and brand-new ensuite bath (2025), two additional bedrooms, a home office with private balcony, and a modern hall bath (2015). The third floor features a versatile loft space, three more bedrooms, and another full bath (2021), with attic access offering even more storage or future expansion potential. Major upgrades provide peace of mind, including a brand-new roof with transferable warranty (2025), fresh exterior paint (2023–2025), new windows throughout with warranty (2017–2019), a new hot water tank (2019), and a boiler/radiator heating system (2015). A private driveway offers off-street parking with direct access to the basement garage area, suitable for a small car. The home’s location is unbeatable—just 3-minutes to West Fairmont High School, half a mile to the middle school, and minutes from grocery stores, gyms, WVU Fairmont Medical Center, coffee shops, dining, daycare, and more. I-79 is only 8 minutes away, offering quick access to Morgantown (25 minutes) and Clarksburg (20 minutes), while outdoor enthusiasts will appreciate proximity to Prickett’s Fort State Park and the Monongahela River. This rare Victorian treasure in a friendly neighborhood is move-in ready with room to grow—schedule your showing today, this one won’t last long!





















