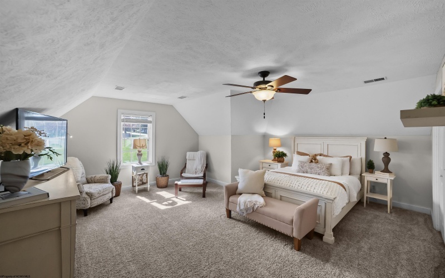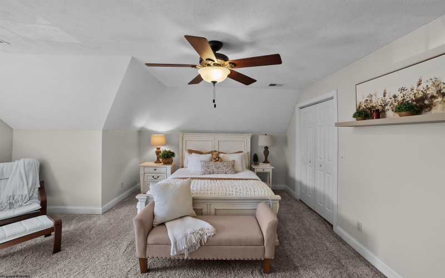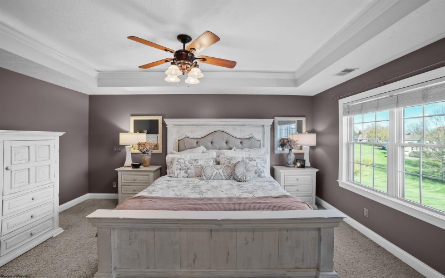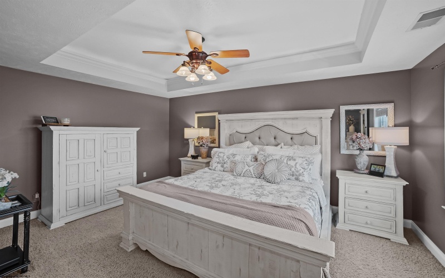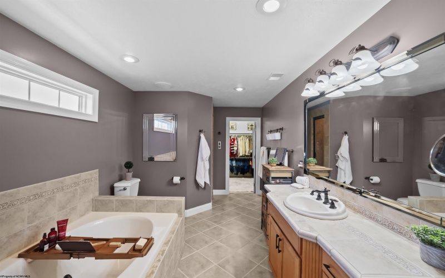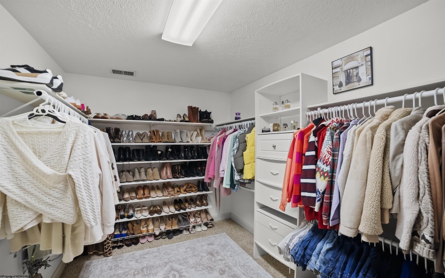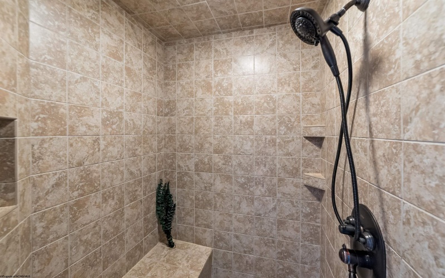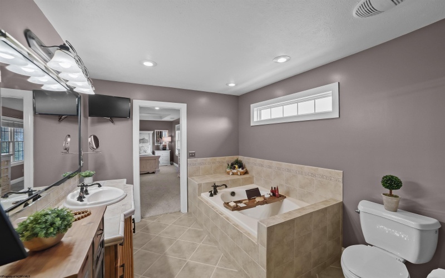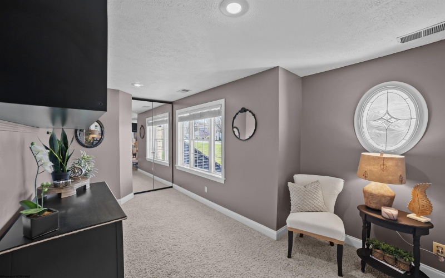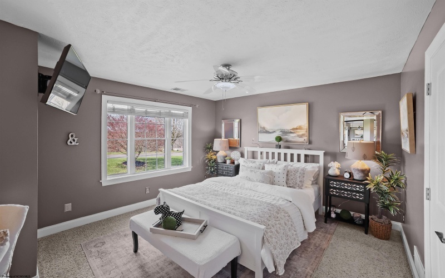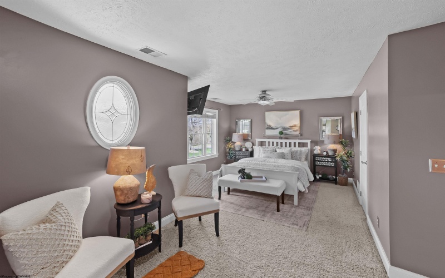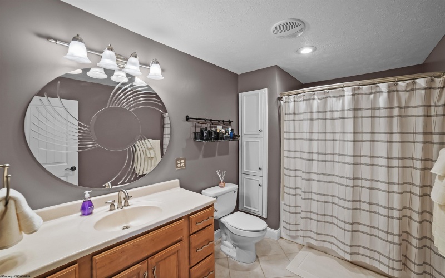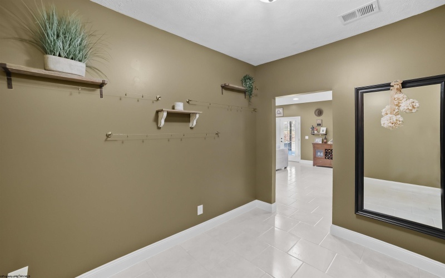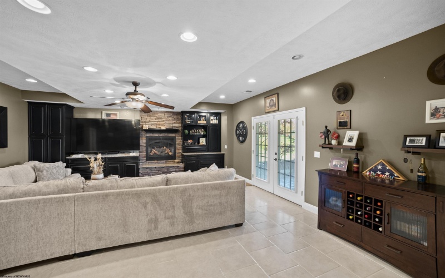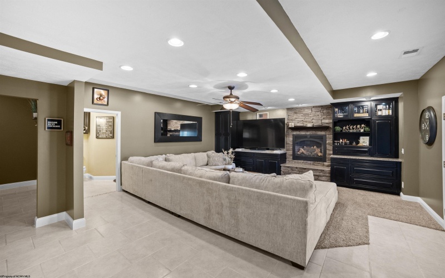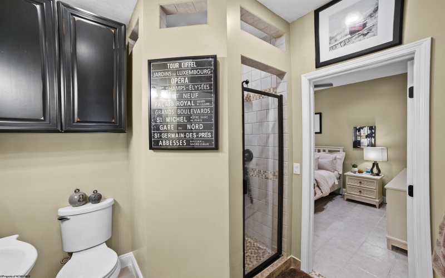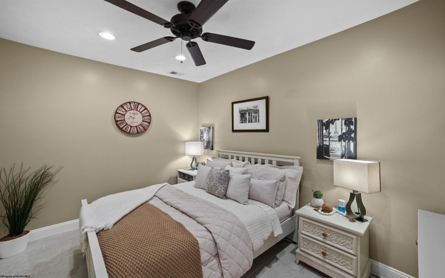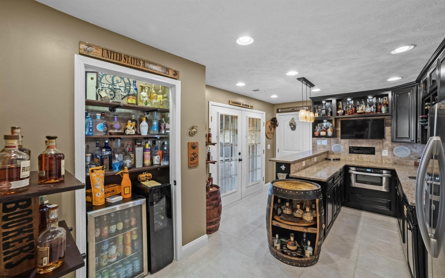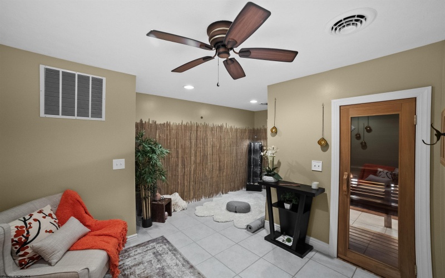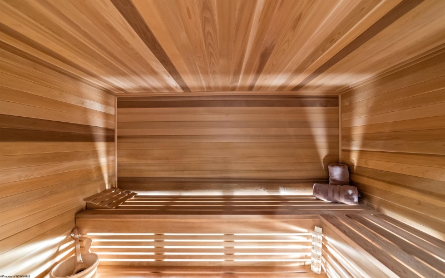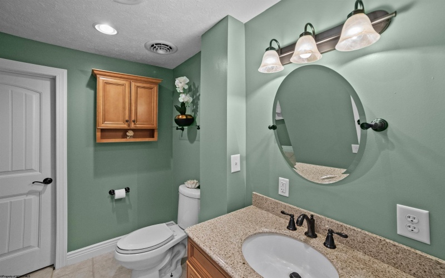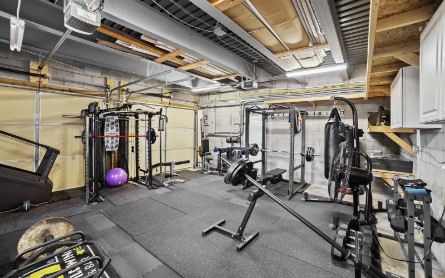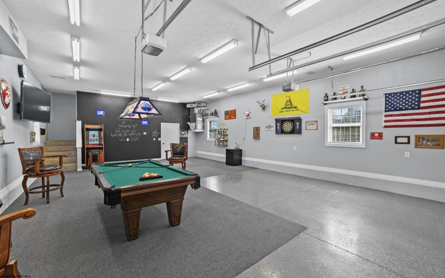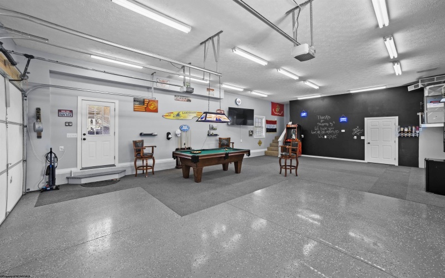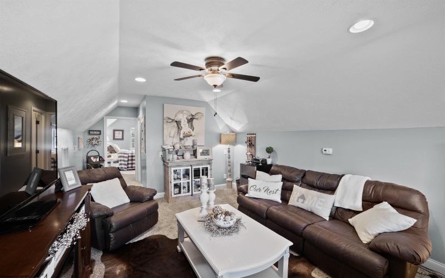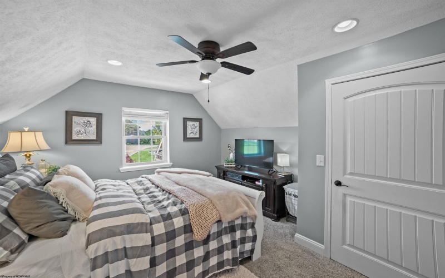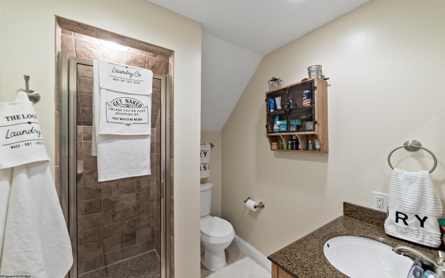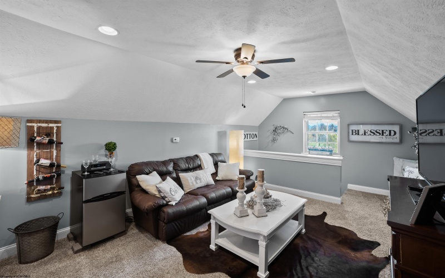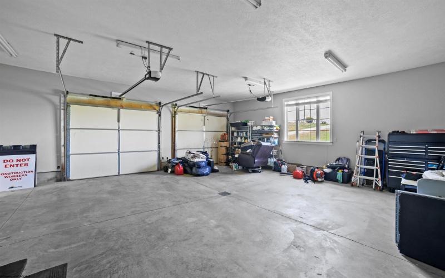Why leave home when you can have it all right here? Experience the ultimate in luxury living with this exquisite 6- bedroom, 7-bathroom estate, where every detail has been thoughtfully designed to provide an unparalleled lifestyle. Nestled in a delightful subdivision just minutes from I-79, this stunning home combines elegance with convenience, making it the perfect sanctuary for entertainers! As you step inside, you’ll be greeted by spacious and light-filled rooms, each offering a harmonious blend of style and functionality. The six generously sized bedrooms are designed for restful retreats, each featuring its own private en-suite bathroom. The heart of the home lies in its remarkable living spaces, specifically designed for both casual gatherings and extravagant entertaining. The two full kitchens are a chef’s dream, equipped with top-of-the-line appliances, ample counter space, and beautiful cabinetry. Whether you’re hosting a dinner party or preparing a casual meal, you’ll appreciate the elegance and convenience these kitchens provide. Beyond the interiors, step into your personal oasis with expansive outdoor living areas. From sun-drenched patios to serene settings, it’s the perfect setting for summer barbecues or quiet evenings under the stars. The private sauna and soothing hot tub add a touch of luxury, creating a spa-like experience right at home. Passionate about vehicles? Expansive 6-car garage bays offer abundant space not only for cars but also for RVs or boats! This home truly accommodates hobbies and interests, providing practical solutions for all your needs. A unique highlight of this estate is the fully furnished in-law suite (ADU), complete with its own living space and bathroom. It’s move-in ready and beautifully equipped, perfect for visitors, long-term guests, or even as a rental opportunity. All furnishings in the in-law suite convey! If you’re looking for a home that seamlessly combines luxury, comfort, and a fantastic lifestyle, this estate should be at the top of your list. Come and discover the endless possibilities and make this dream home your reality!





















