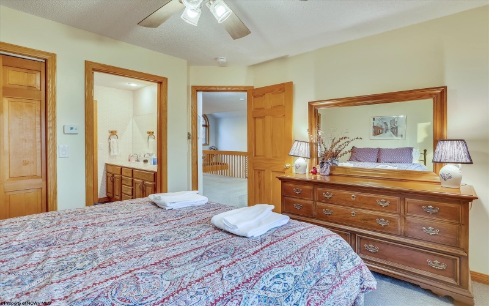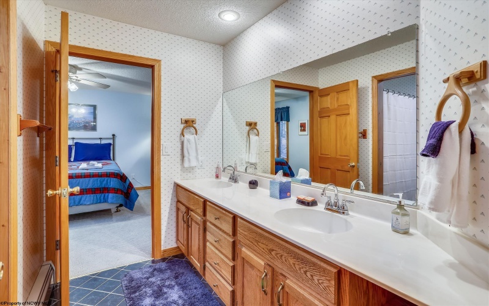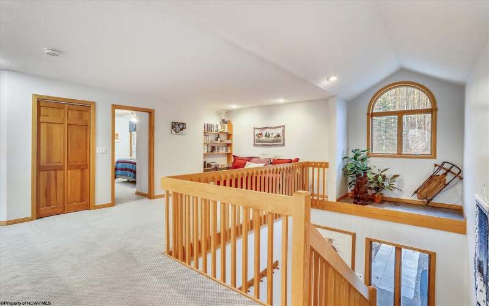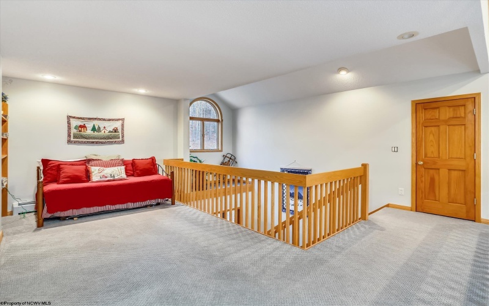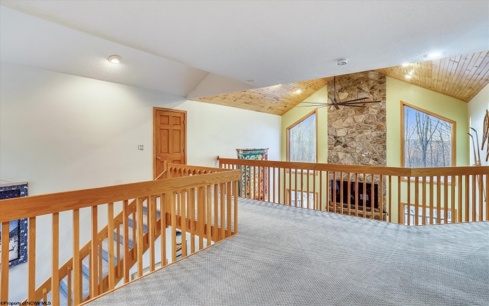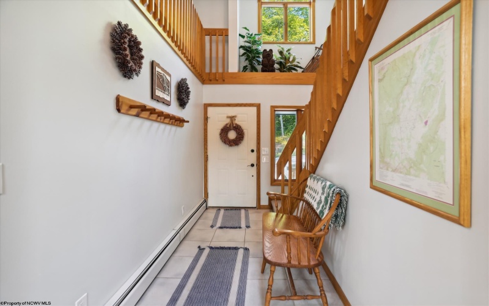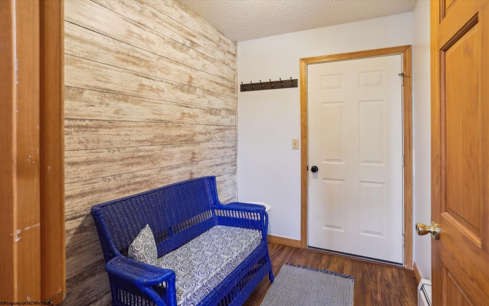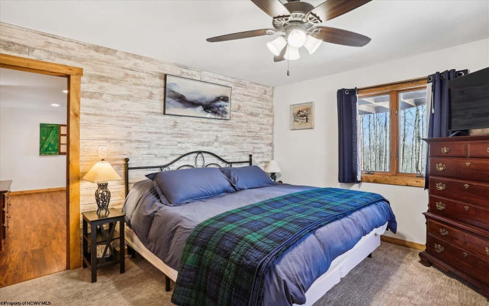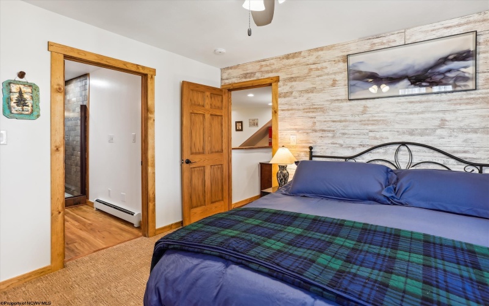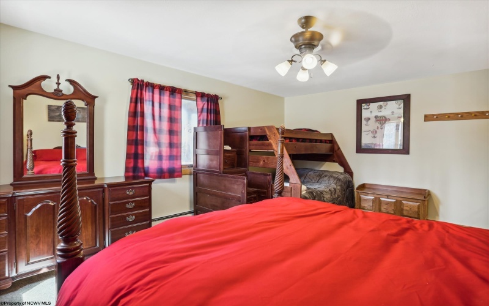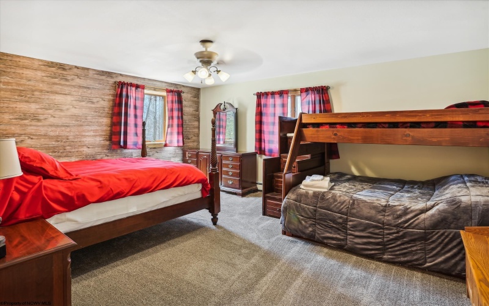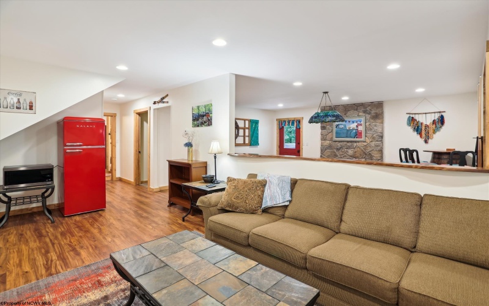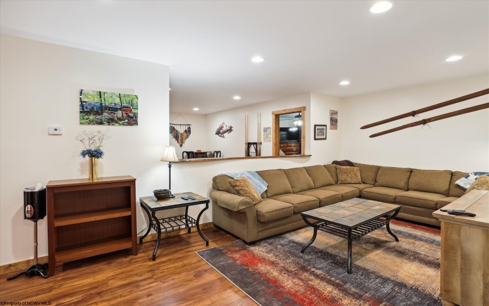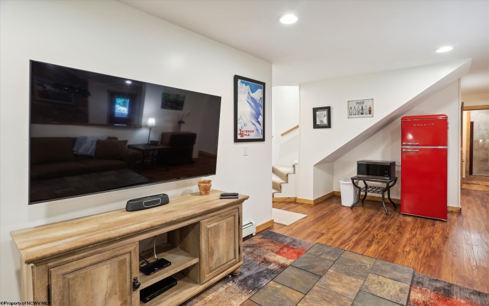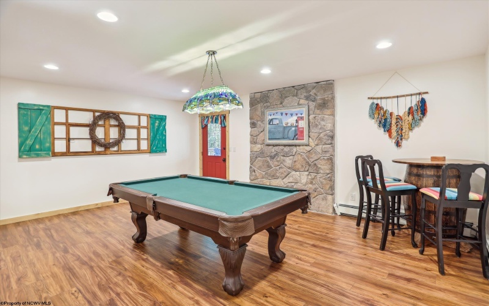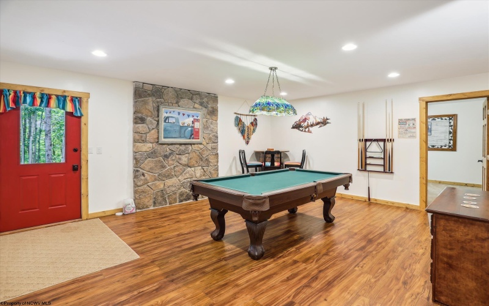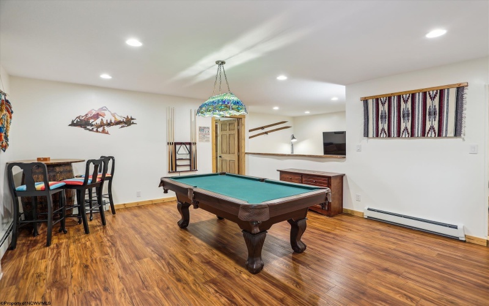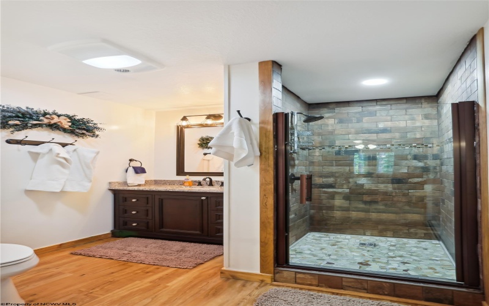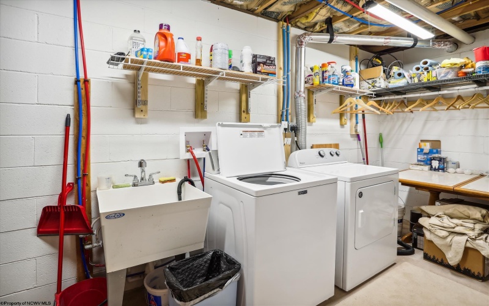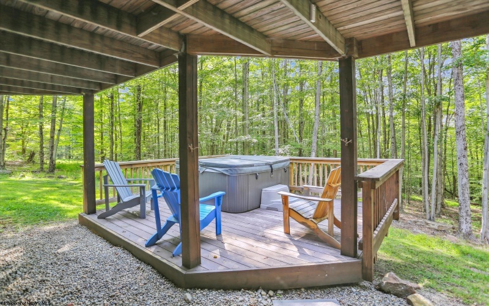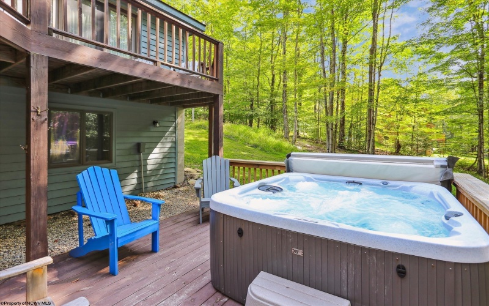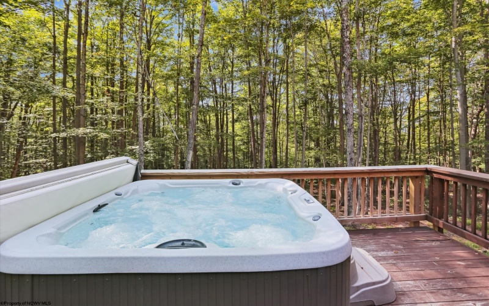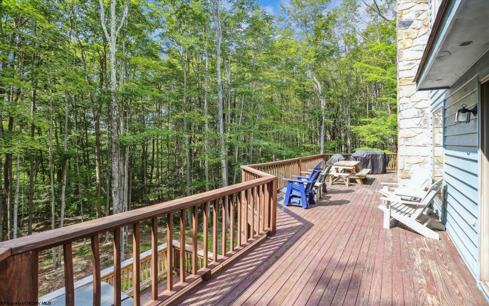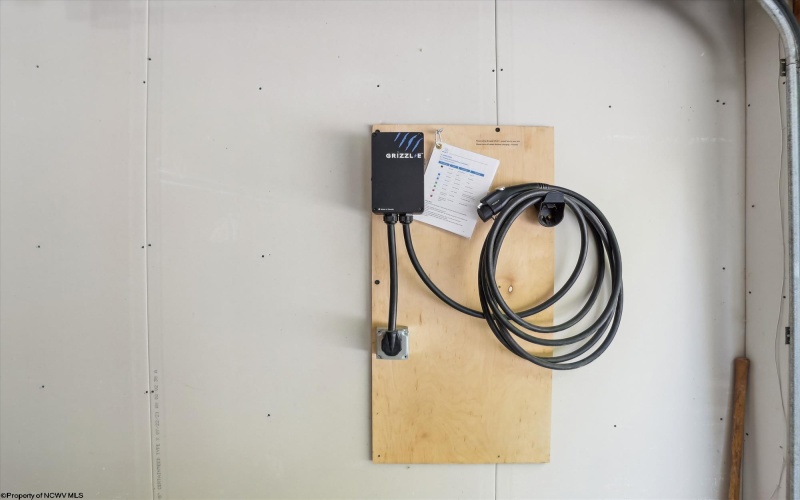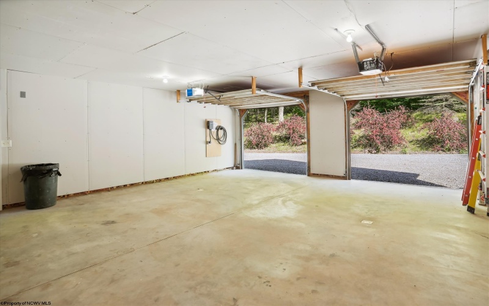Imagine stepping into a stunning 5-bedroom mountain chalet that blends rustic charm with luxurious living. As you enter, the soaring cathedral ceilings immediately greet you, creating a sense of openness and airiness. The large windows throughout the living area provide panoramic views of the surrounding forest, bathing the room in natural light. The centerpiece of the great room is a massive stone fireplace, its towering hearth adding a cozy and inviting feel, perfect for chilly mountain nights. The open-concept layout seamlessly flows from the living area to the dining and kitchen spaces, making it ideal for entertaining. A large kitchen island with high-end appliances makes meal prep a breeze, while plenty of cabinetry ensures you have ample storage for everything you need. The five spacious bedrooms are spread out across the home, each offering privacy and comfort. The primary suite is a true retreat, complete with a luxurious ensuite bathroom featuring a soaking tub with a view, a separate shower. The other four bedrooms are well-sized, making this home perfect for guests. Downstairs, the fully finished basement is a dream. Whether you’re hosting a movie night in the cozy lounge area or having a friendly competition over a game of pool, this space has it all. The attached garage offers convenient access and ample storage space for gear, tools, or vehicles. Outside, the large deck extends from the back of the house, overlooking the lush trees and offering a peaceful escape. It’s perfect for enjoying a morning coffee, hosting a BBQ, or simply relaxing in the fresh mountain air. The home is nestled on a private lot, ensuring seclusion and tranquility. Surrounded by towering trees, the lot feels like your own personal mountain retreat, providing a peaceful atmosphere while still being just a short drive to local amenities and hiking trails. This chalet is the perfect mix of luxury and nature, offering the ideal space to unwind, entertain, and make memories in the mountains. Attached garage with EV Charger. Home is priced fully furnished and appointed.





















