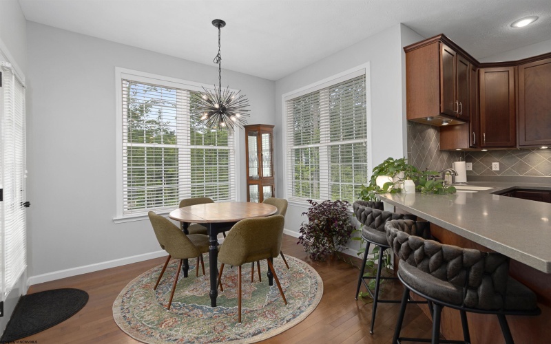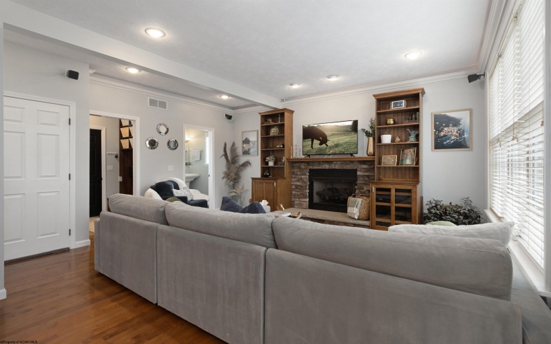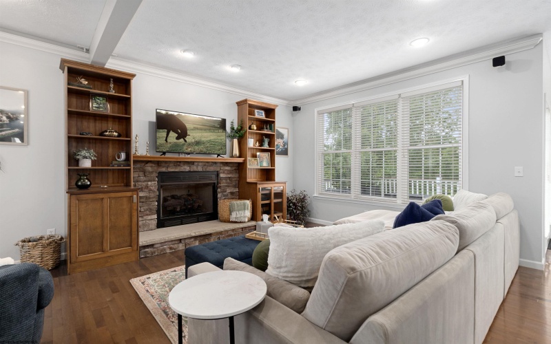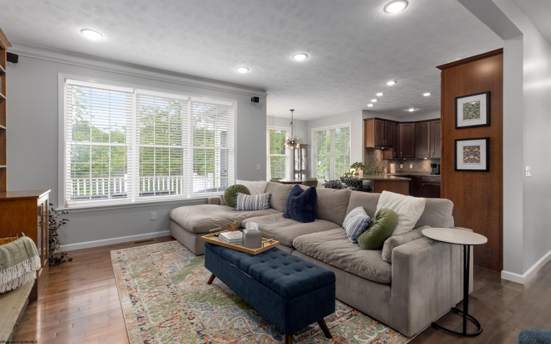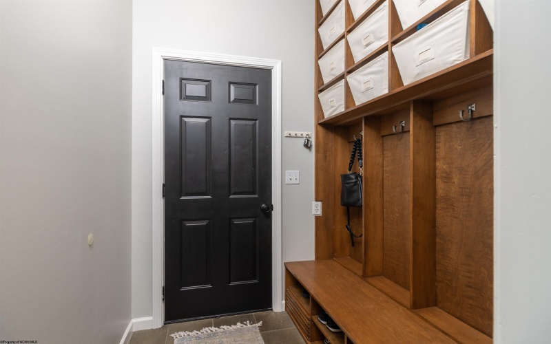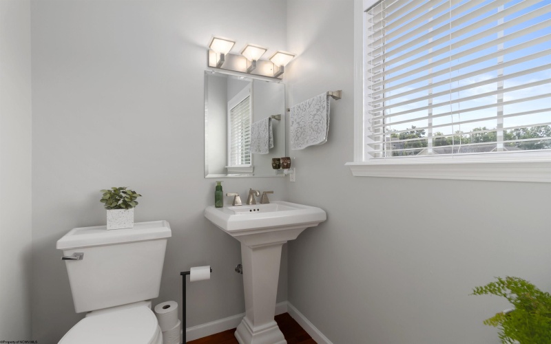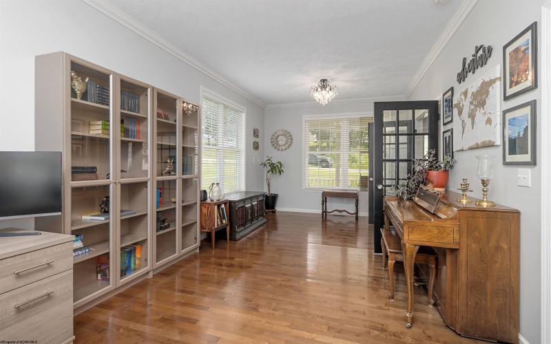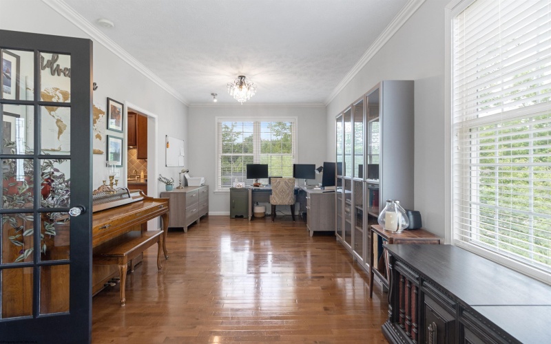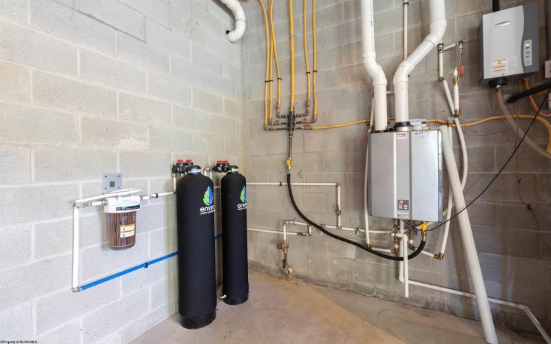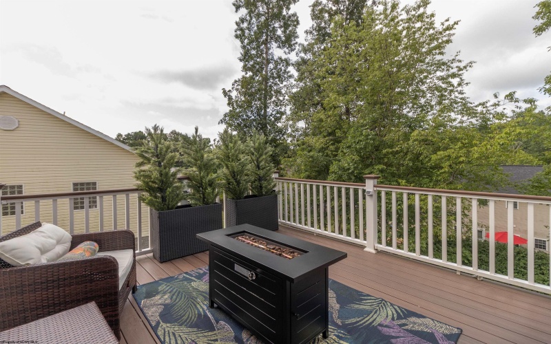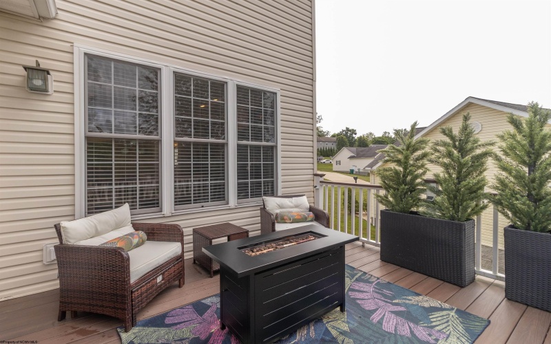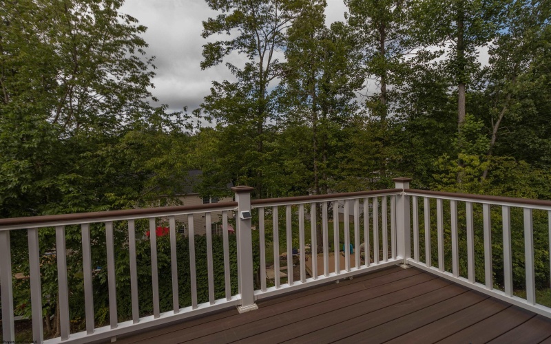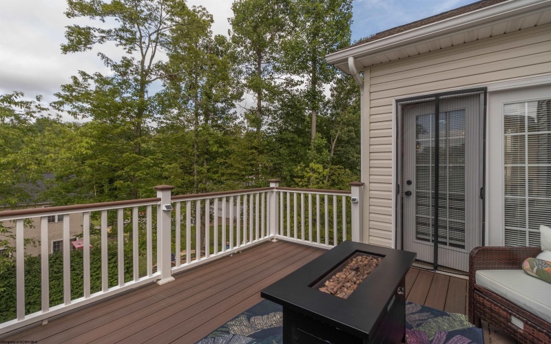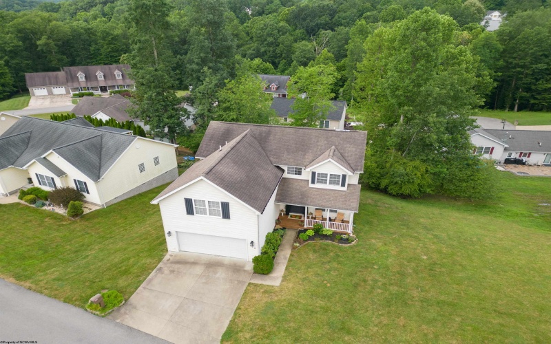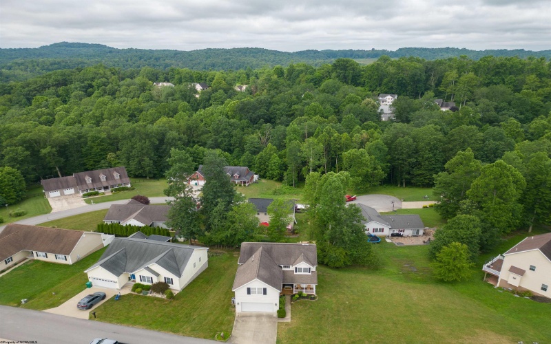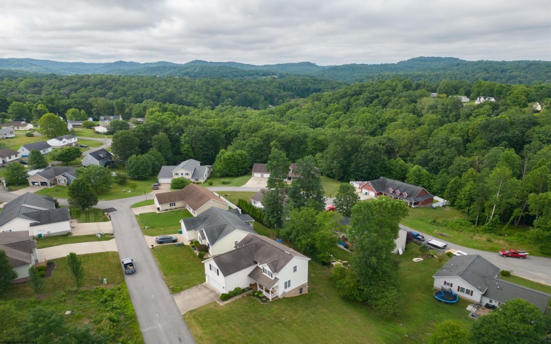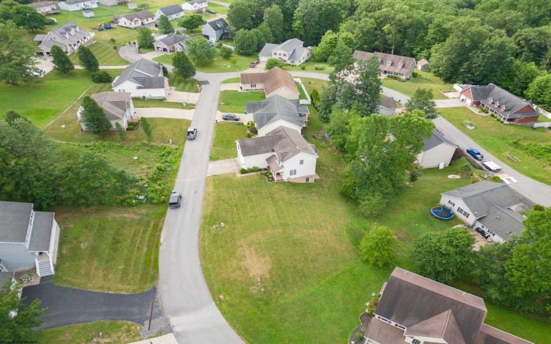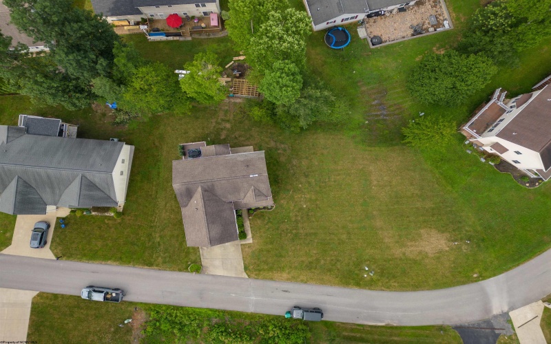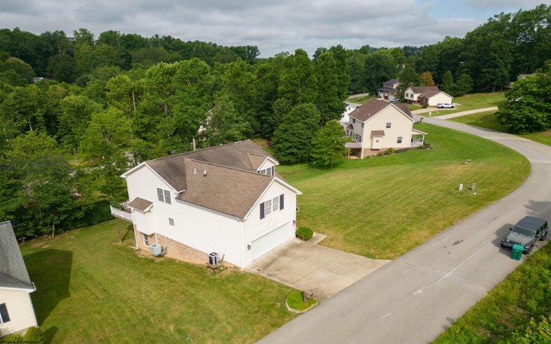This beautiful custom-built home on a spacious double lot, offers a harmonious blend of refined elegance and comfortable living. From the moment you step inside, you are greeted by the warmth and beauty of gleaming maple hardwood floors that extend throughout the home. The heart of this home is undoubtedly the custom kitchen, a chef’s delight featuring beautiful KraftMaid maple cabinets, ample counter space, and a convenient breakfast bar for casual dining. Adjacent to the kitchen is a cozy breakfast nook, with lots of natural light, which provides direct access to a private back deck—perfect for enjoying your morning coffee or grilling. The main level flows seamlessly from the welcoming foyer into a spacious living area, ideal for both relaxation and entertaining. A stone gas log fireplace serves as a stunning focal point, flanked by custom built-in shelving. The spacious dining room, currently used as an office and music room, offers flexible options to suit your lifestyle. Upstairs, the home offers three generously sized bedrooms. The primary suite is a true retreat, boasting a large closet and a luxurious en-suite bathroom complete with a soothing Jacuzzi tub and a separate shower. A significant bonus room on this level offers the versatility to be used as a fourth bedroom, a playroom, or a media room. This exceptional home also features a full, unfinished basement with high ceilings, presenting a blank canvas for future expansion or ample storage. Modern conveniences abound, including a whole-house water filtration system and a tankless water heater, ensuring comfort and efficiency. A double-stall garage provides plenty of space for vehicles and storage. With its thoughtful design, high-quality finishes, and desirable location, this property is a rare find.
Menu





















