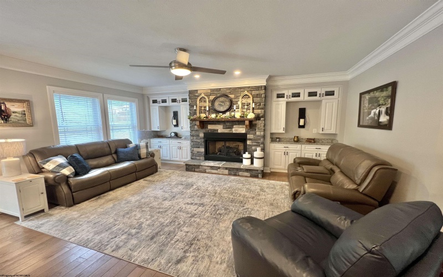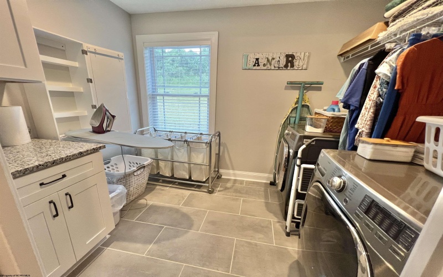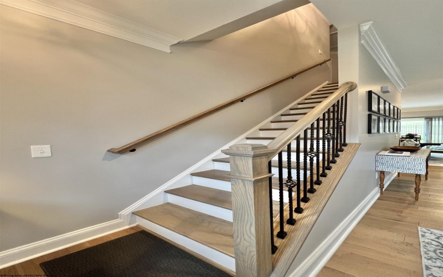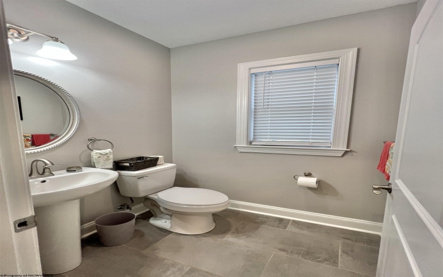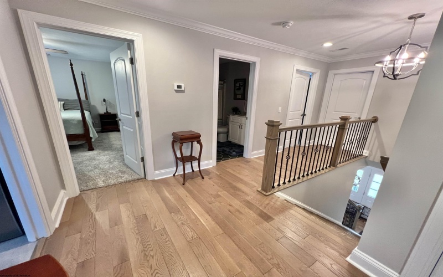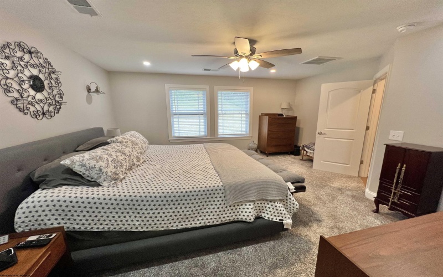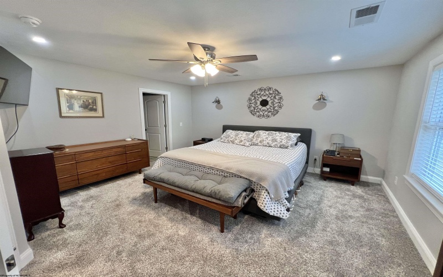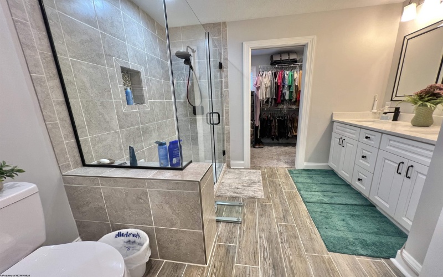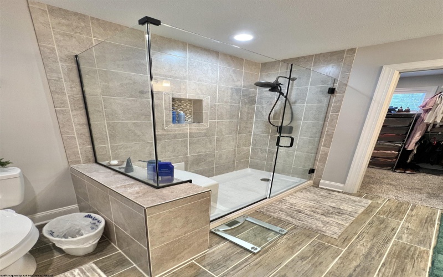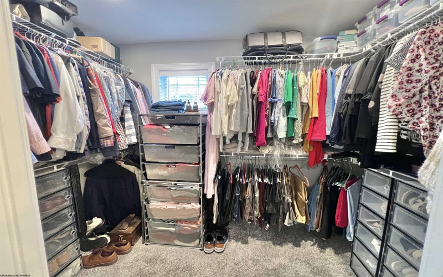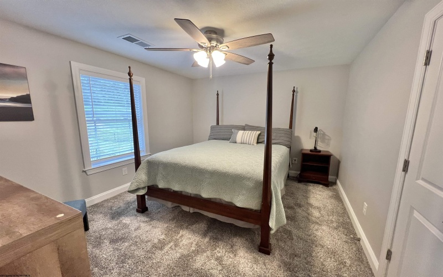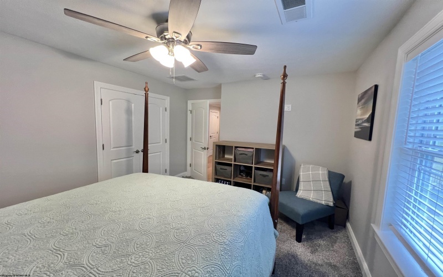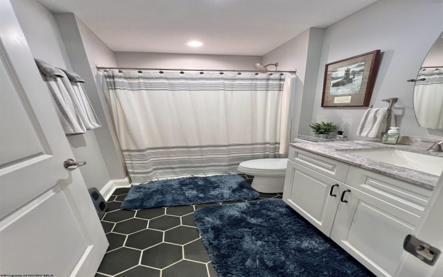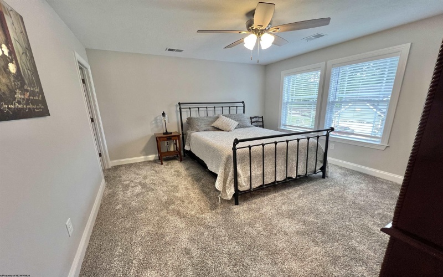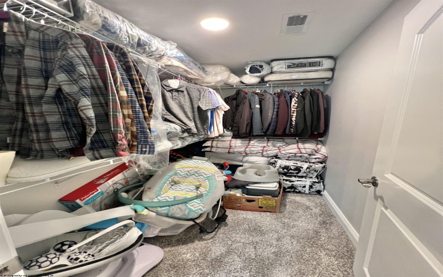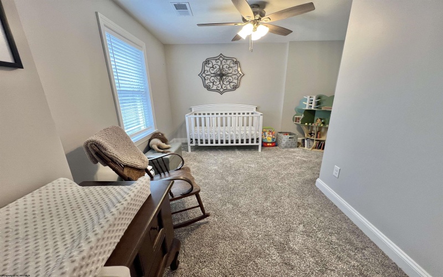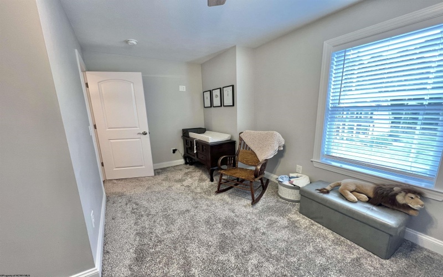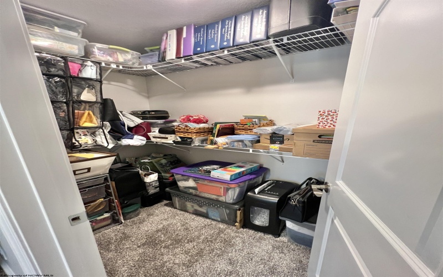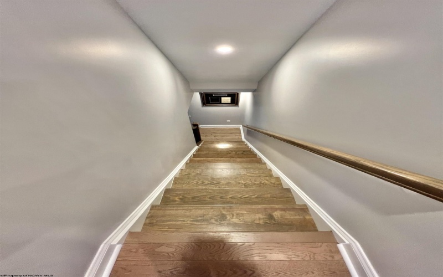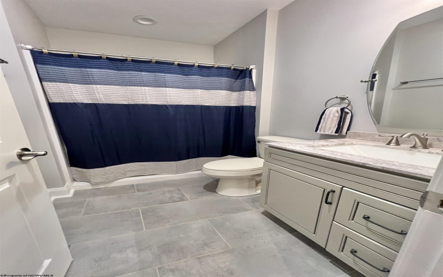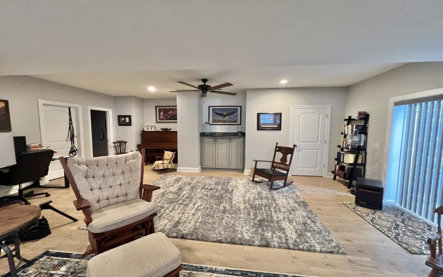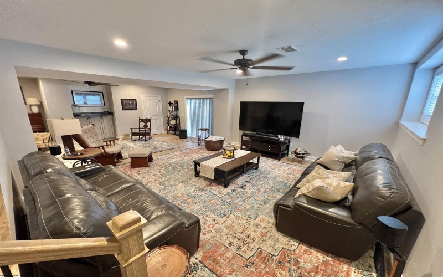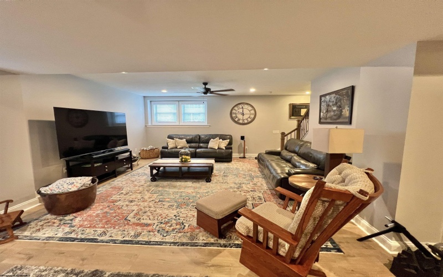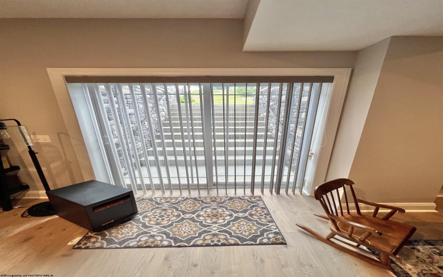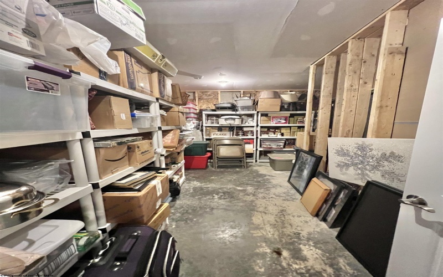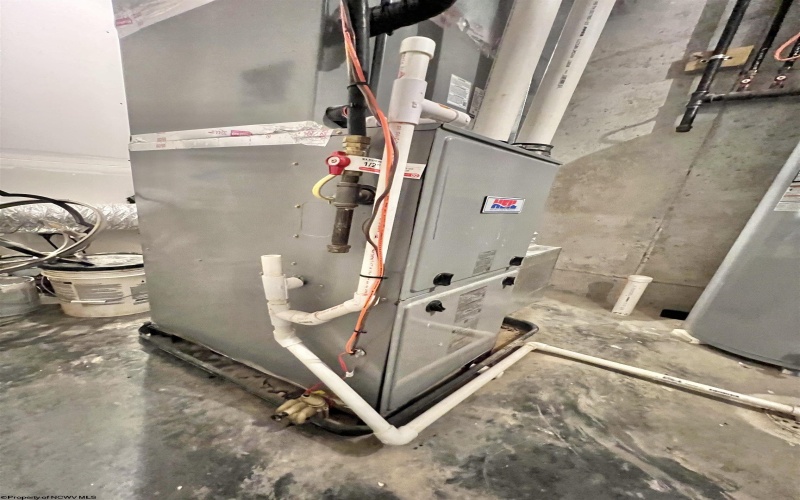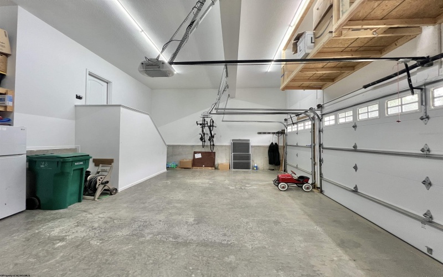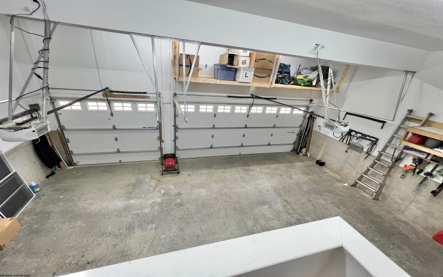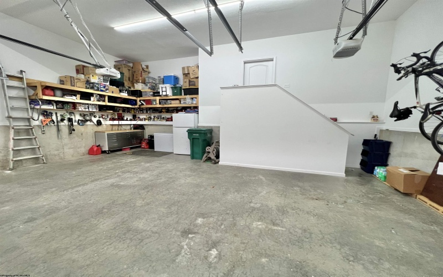Welcome to your dream home, nestled in a vibrant new development that perfectly balances elegance and comfort. This exquisite property boasts a beautifully landscaped yard complete with a charming retaining wall, providing a serene outdoor oasis perfect for entertaining or quiet relaxation. Conveniently located near the North Central WV Airport and the WV-279 Bypass, you’ll enjoy effortless access to I-79, making travel a breeze!As you step inside, you’ll be captivated by the expansive open-concept design that merges the kitchen, dining, and living areas into one cohesive space, ideal for both everyday living and entertaining guests. Imagine cozy nights spent by the stunning stone gas fireplace, enhanced by a raised hearth and tasteful wood mantel, framed by custom built-in cabinets that blend style with functionality. With soaring 9-foot ceilings throughout, this home exudes a sense of spaciousness and warmth. The thoughtfully designed two-zone heating system ensures that every corner of the house remains cozy and inviting, even on those chilly evenings. The luxurious Primary Suite serves as your personal sanctuary, offering privacy and ample space, while three additional bedrooms provide flexibility for guests, or even a dedicated home office. Efficiency meets convenience in the oversized laundry room located on the second floor, making laundry day a hassle-free chore. But that’s just the beginning! Venture to the finished basement, where you’ll discover a full bath and versatile extra storage or utility rooms, perfect for transforming into a playroom, home gym, or media space — the possibilities are endless! Don’t miss out on this opportunity to step into a lifestyle of comfort, convenience, and sophistication. Schedule your appointment today and experience firsthand why this house is more than just a home — it’s where your new life begins!





















