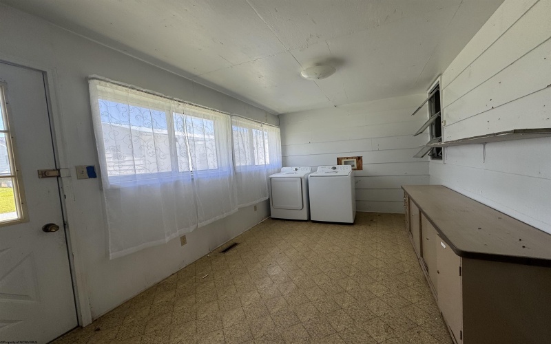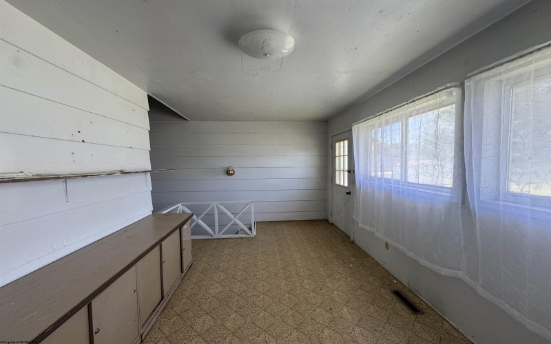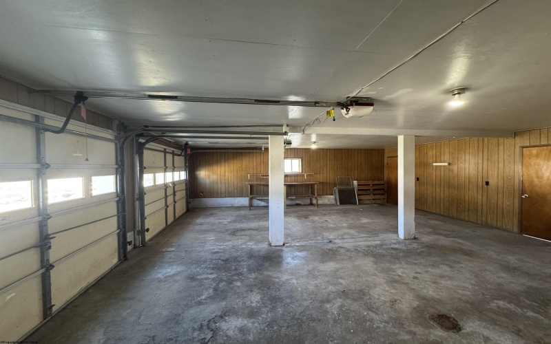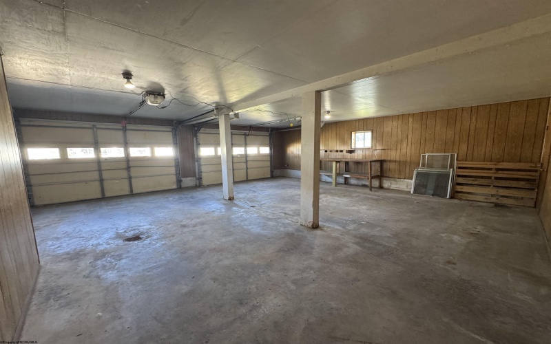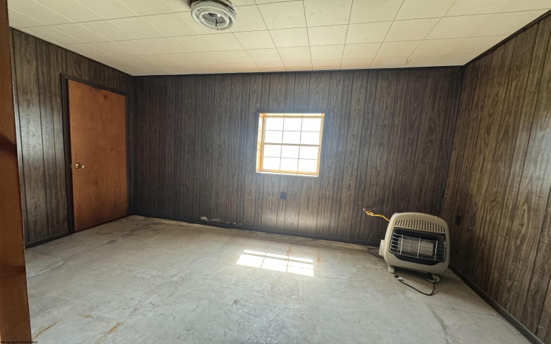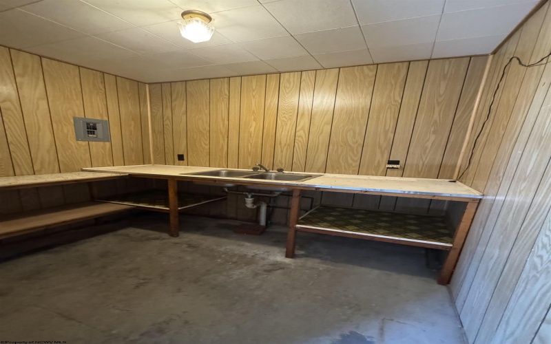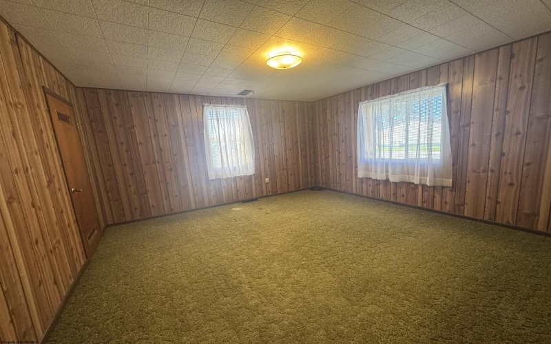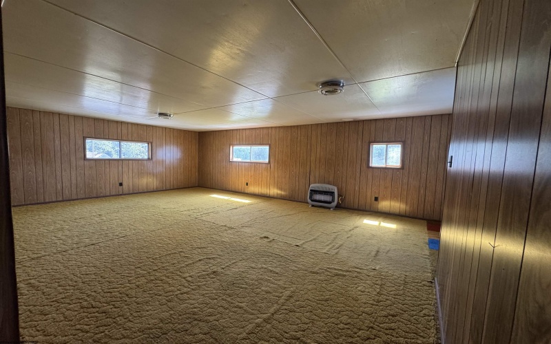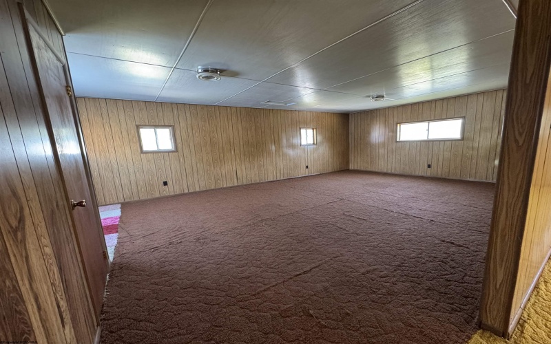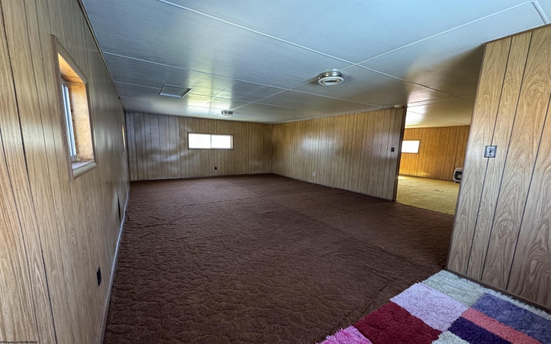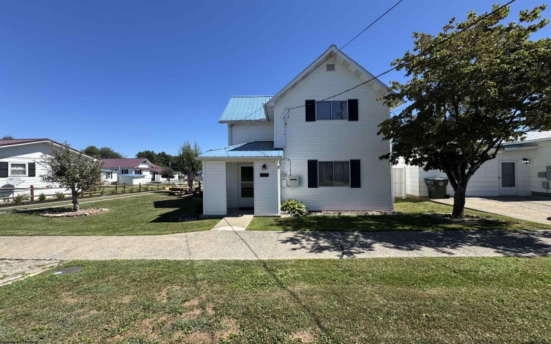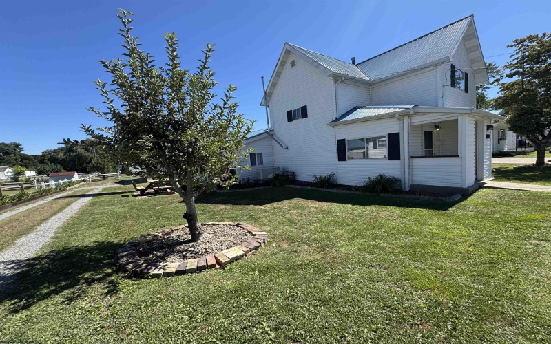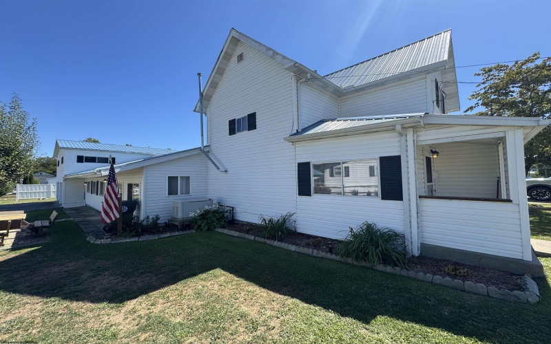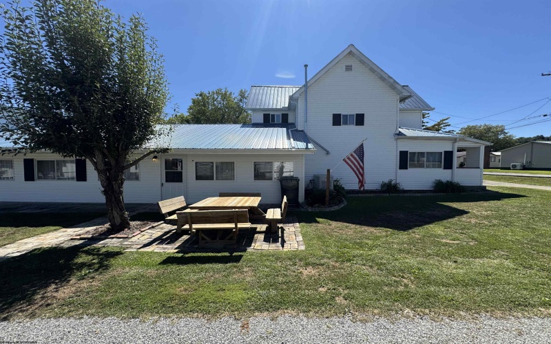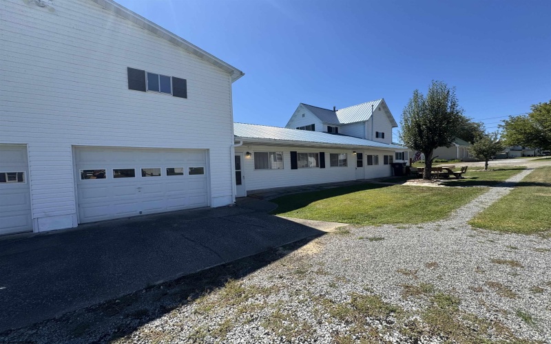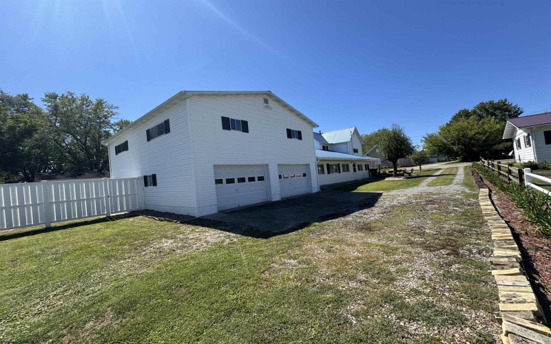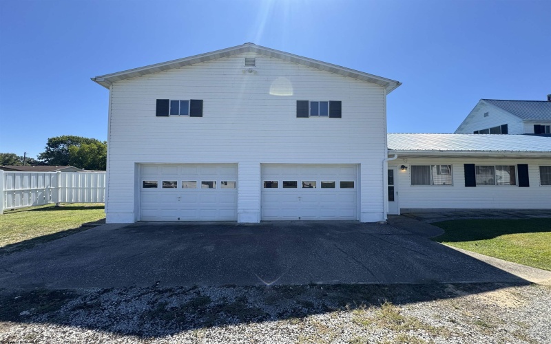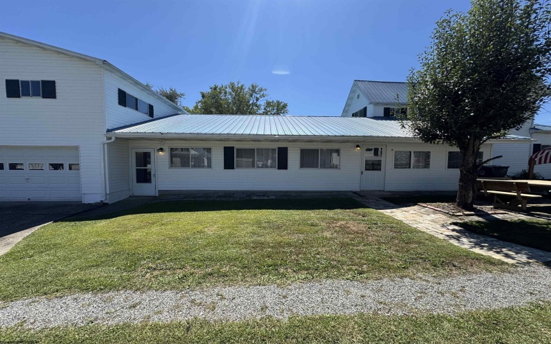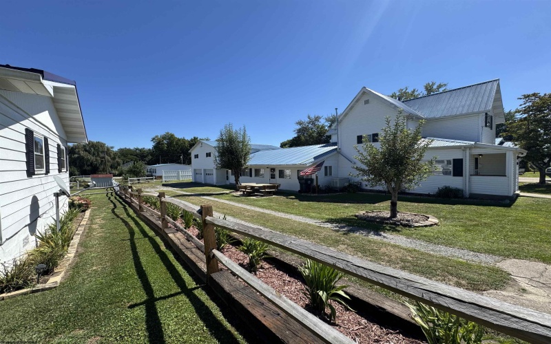Step inside 100 Randolph Street and discover a home with room to grow! This expanded home offers an abundant space for living, entertaining, and everyday convenience. The main level features a welcoming living area, full bath, dining, kitchen, and a private suite. Upstairs, two spacious bedrooms with generous closets, pull down attic, and hall closet. Through the kitchen doorway, a hallway leads to another full bath on the right and an additional bedroom next to it. From here, step down into the breezeway which connects the laundry room, cellar, garage, while also opening into a bright sun porch – perfect for morning coffee or relaxing afternoons. The oversized garage measures 23′ x 23′ and offers far more than just parking. Upstairs, two additional rooms provide flexible space for storage, hobbies, or a workshop. On the main level, you’ll also find a dedicated office area, extra storage, and a small side room with a sink, adding convenience and versatility to the property. Approximately an additional 1,800 sq ft of space.





















