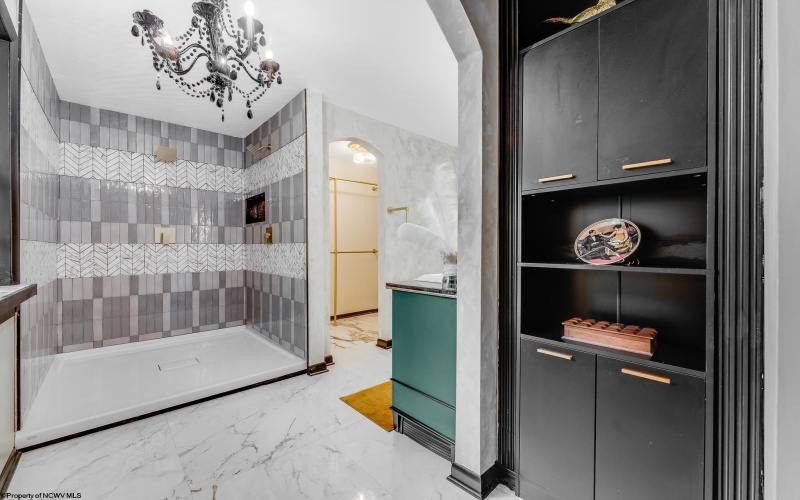This house is nestled in the heart of Suncrest in a mature neighborhood with no HOA and a mere SIX other homes on this no outlet street. With Privacy on both sides and a spectacular view of the mountains from the large living room windows the location is unmatched. Both hospitals, long term care facilities, Niosh, and a plethora of other businesses and retail including restaurants and grocery stores are within 2 miles. Updated and renovated has made this old gem sparkle like a new. Here are just a few things you can look forward to seeing. All new appliances, all new plumbing. A new HVAC and new Furnace, along with a brand new roof and new windows. The floors were upgraded with newly installed large format tile, new herringbone LVP, and new carpet. Overhead every light was replaced with new modern lighting. All new outlets and switches were installed and the old and date faucets in the bathrooms and kitchen were swapped out for new designer faucets and sinks. The primary boast a tiled 5’x5′ double head 2 person shower, and individual vanities and makeup counter. This gorgeous primary bedroom suits also has three closets, two with double rods and one with built-in shelves for sweaters, shoes, or designer bags. Get the chips and dip ready it’s time for game night in the lower level. Chalkboard walls make it easy to keep score, create drawings or inspire guessing. A large concrete patio awaits spring mornings or summer evenings with either coffee or cocktails. It’s covered by a large newly constructed deck overhead perfect for watching the fall foliage. Inside large rooms and designer lights highlight the subtle suede-like details of the Roman plaster walls while the archways say modern elegance. The time to see this home is now, so don’t miss out on location, design and of course a great price. Make an appointment today to tour this Suncrest home on a private street.












































