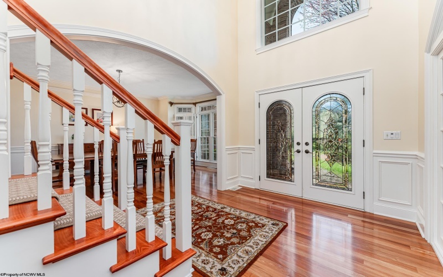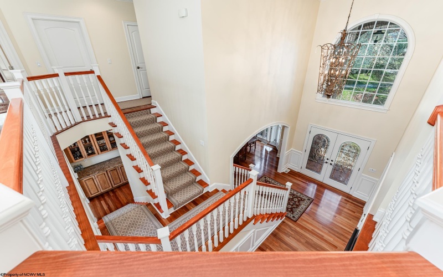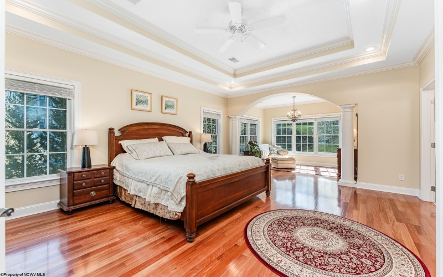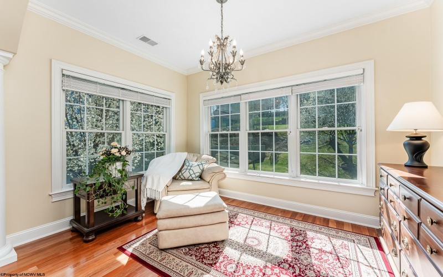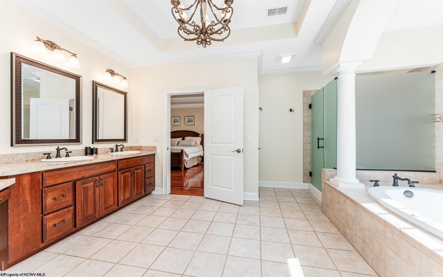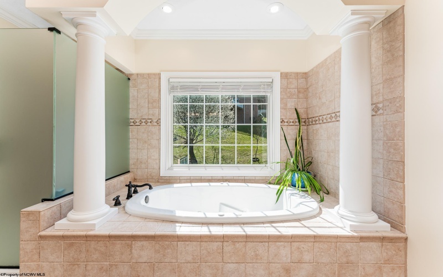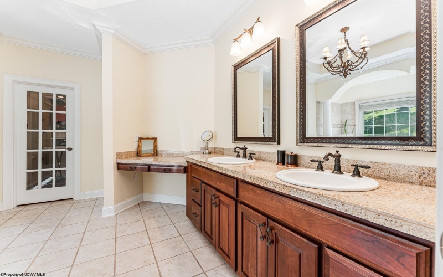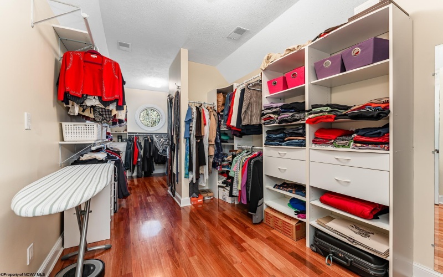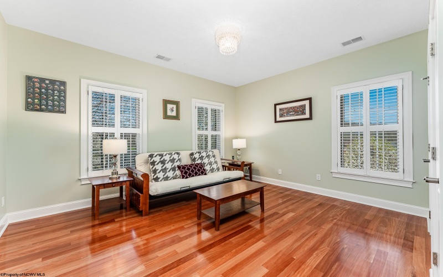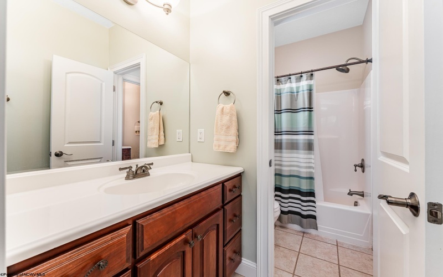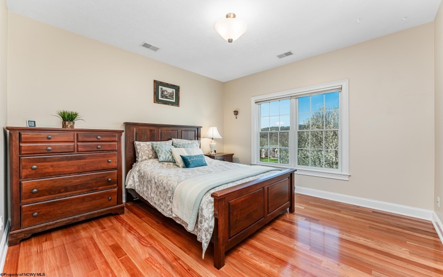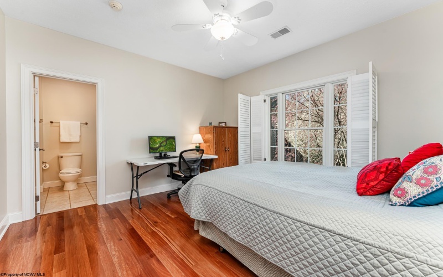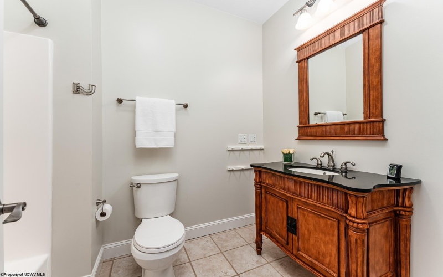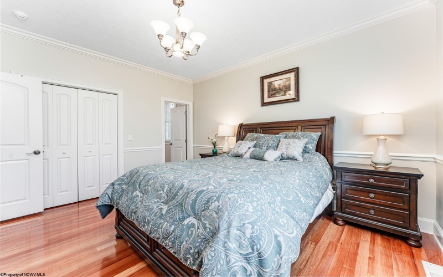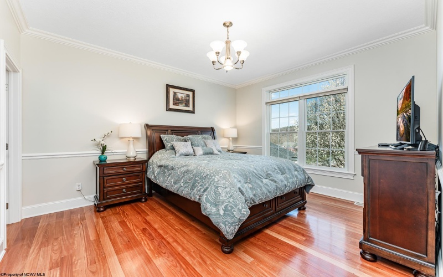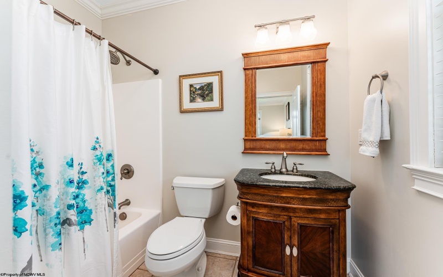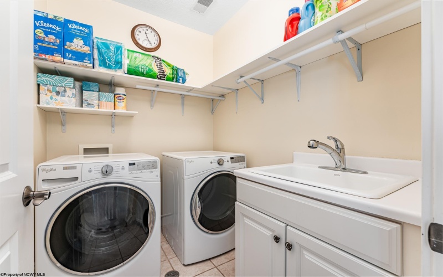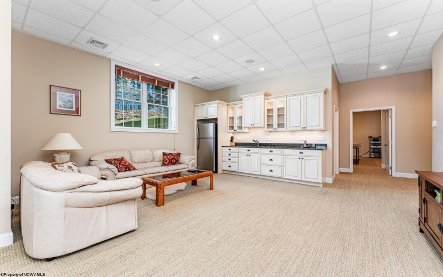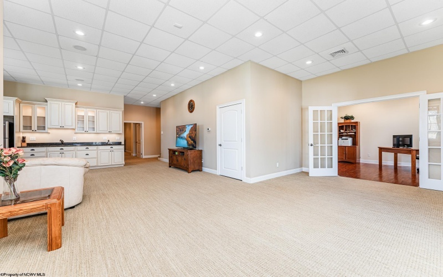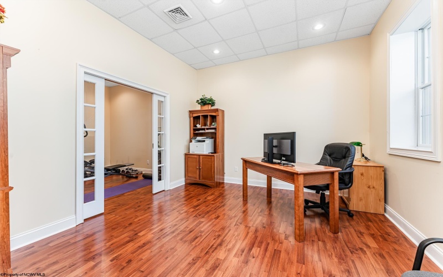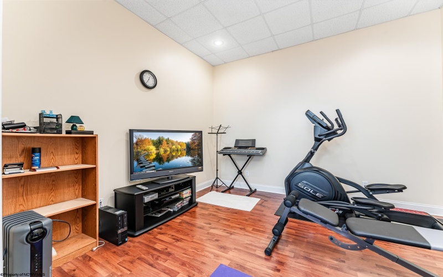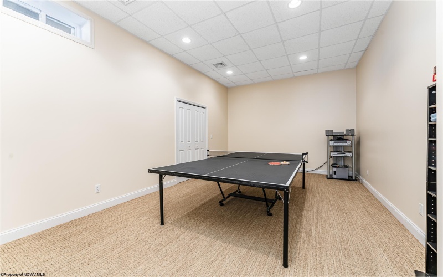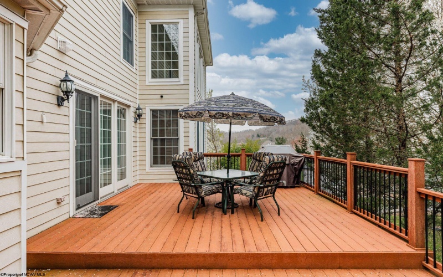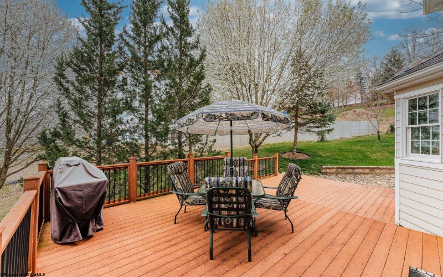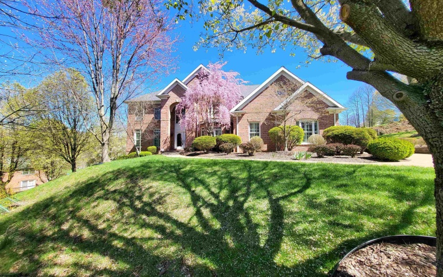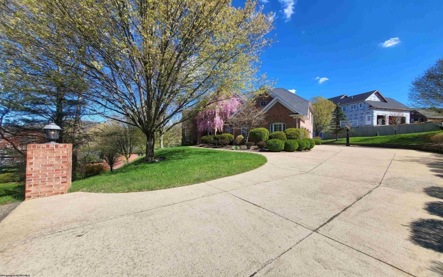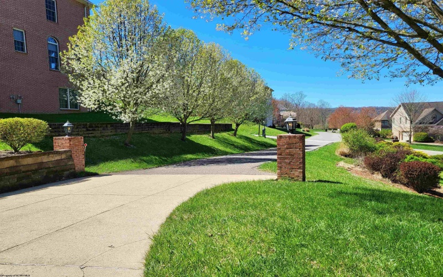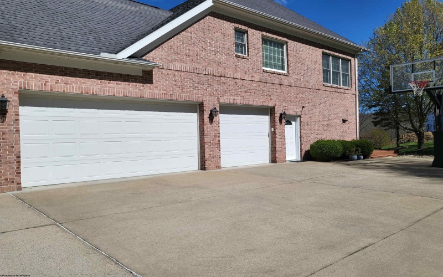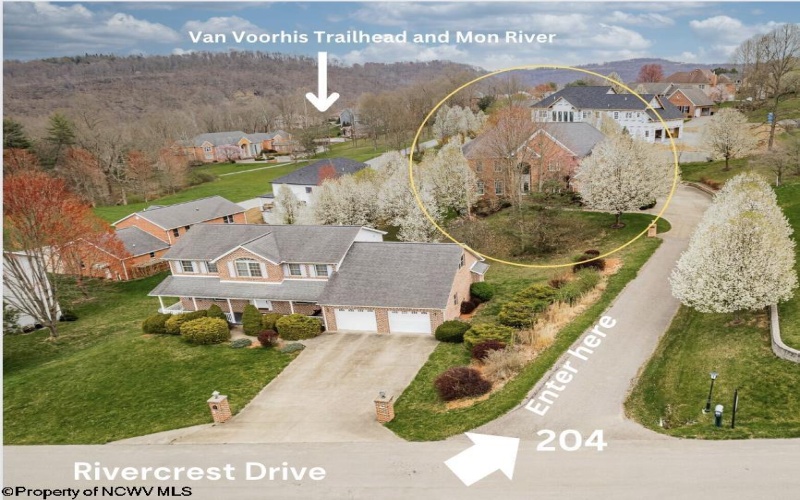EXQUISITELY MAINTAINED WITH BEAUTIFUL DETAILS AND FINISHES Situated in the esteemed Brettwald Estates neighborhood, this stately brick home offers a charming landscape, tucked away and surrounded by mature cherry, pear and dogwood trees. Step into luxury through the exquisite custom double front doors that welcome you into this distinguished home. Throughout the first and second floors, discover the timeless elegance of crown molding and hardwood floors, accentuated by an abundance of windows adorned with custom plantation shutters, bathing the interiors in natural light. The spacious gourmet kitchen is a chef’s dream, featuring a vast granite island with an extra sink and ample cabinetry. Adjacent to the kitchen, the expansive butler pantry boasts a granite countertop and display cabinets, perfect for both storage and showcasing culinary treasures. Unwind in the living room, complete with a stone-decorated fireplace and built-in bookshelves, creating a cozy and inviting atmosphere. Conveniently located on the first floor, is a guest room with a full bath offering comfort and privacy to visitors. Architectural marvels await inside the primary bedroom and primary bathroom, with decorative round columns adding a touch of sophistication. Entertainment awaits in the fully finished basement, featuring high ceilings and a stunning wet bar with display cabinets. Parking is plentiful with an oversized three-car garage, complemented by a spacious extended private driveway and a high-quality basketball stand, catering to both practical and recreational needs. For the nature enthusiast, nature trails are a short distance away. Experience luxurious living in this meticulously crafted residence, where every detail is designed for comfort and style.





















